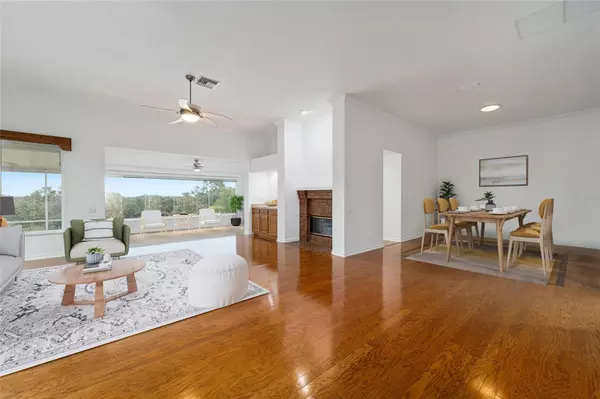3 Beds
2 Baths
2,190 SqFt
3 Beds
2 Baths
2,190 SqFt
Key Details
Property Type Single Family Home
Sub Type Half Duplex
Listing Status Active
Purchase Type For Sale
Square Footage 2,190 sqft
Price per Sqft $182
Subdivision Harbor Hills Unit 01A
MLS Listing ID OM688631
Bedrooms 3
Full Baths 2
HOA Fees $310/mo
HOA Y/N Yes
Originating Board Stellar MLS
Year Built 1990
Annual Tax Amount $3,177
Lot Size 0.280 Acres
Acres 0.28
Property Description
This thoughtfully crafted duplex boasts three generous bedrooms and two elegantly appointed bathrooms, offering plenty of space for both relaxation and entertaining guests. Step inside to find beautiful neutral wood floors that infuse the home with a light, airy ambiance, perfectly complemented by smart storage solutions that maintain an uncluttered and tranquil environment.
Move-in ready, this home promises a seamless transition for new owners. One of its standout features is the impressive storefront window, complete with roll-down exterior shades and honeycomb interior ones—ideal for managing light and privacy while relishing the spectacular views. The kitchen is a culinary enthusiast's paradise, featuring custom-built pantries, sleek stainless steel appliances, and an induction stovetop. Plus, the pots are yours to keep!
A distinctive highlight is the handicap-accessible master shower, blending style with functionality, catering to diverse needs and preferences. As part of the Harbor Hills Golf Community, you'll enjoy access to exclusive neighborhood amenities, including a renowned scenic golf course and club facilities—a perfect mix of recreation and relaxation.
To top it all off, the home comes with an assumable VA mortgage at an unbeatable rate of 2.750, making this an opportunity you can't afford to miss. Embrace a life of elegance and ease at Harbor Hills.
Location
State FL
County Lake
Community Harbor Hills Unit 01A
Zoning PUD
Interior
Interior Features Ceiling Fans(s), High Ceilings, Primary Bedroom Main Floor, Window Treatments
Heating Central, Electric
Cooling Central Air
Flooring Wood
Fireplaces Type Living Room
Fireplace true
Appliance Dishwasher, Dryer, Electric Water Heater, Microwave, Range, Refrigerator, Washer
Laundry Electric Dryer Hookup, Laundry Room, Washer Hookup
Exterior
Exterior Feature Lighting
Parking Features Garage Door Opener, Golf Cart Garage, Golf Cart Parking
Garage Spaces 2.0
Community Features Deed Restrictions, Gated Community - Guard, Golf Carts OK, Golf, Park, Sidewalks
Utilities Available Electricity Connected, Street Lights, Water Connected
Roof Type Tile
Attached Garage true
Garage true
Private Pool No
Building
Lot Description Gentle Sloping
Story 1
Entry Level One
Foundation Slab
Lot Size Range 1/4 to less than 1/2
Sewer Private Sewer
Water Private
Structure Type Stucco
New Construction false
Schools
Elementary Schools Villages Elem Of Lady Lake
Middle Schools Carver Middle
High Schools Leesburg High
Others
Pets Allowed Yes
HOA Fee Include Guard - 24 Hour,Maintenance Structure,Maintenance Grounds
Senior Community No
Ownership Fee Simple
Monthly Total Fees $478
Acceptable Financing Assumable, Cash, Conventional, FHA, VA Loan
Membership Fee Required Required
Listing Terms Assumable, Cash, Conventional, FHA, VA Loan
Special Listing Condition None

GET MORE INFORMATION
Group Founder / Realtor® | License ID: 3102687






