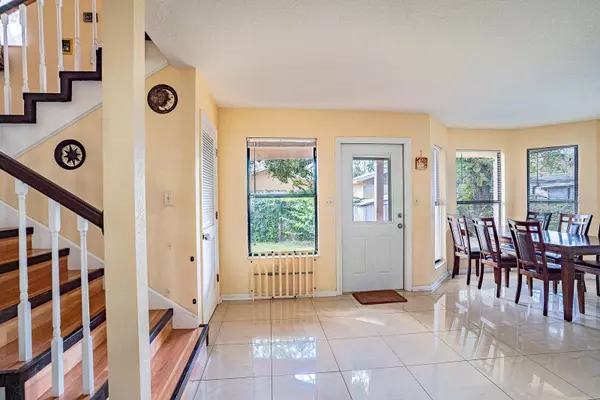5 Beds
3 Baths
2,594 SqFt
5 Beds
3 Baths
2,594 SqFt
Key Details
Property Type Single Family Home
Sub Type Single Family Residence
Listing Status Active
Purchase Type For Sale
Square Footage 2,594 sqft
Price per Sqft $202
Subdivision Pinecrest Villa
MLS Listing ID P4932582
Bedrooms 5
Full Baths 3
HOA Y/N No
Originating Board Stellar MLS
Year Built 1951
Annual Tax Amount $1,956
Lot Size 0.290 Acres
Acres 0.29
Lot Dimensions 105x122
Property Description
The outdoor space is a true oasis, with a large, fully fenced yard with an oversized workshop with AC as well as a 2 car carport. Enjoy two beautifully landscaped gardens, a spacious back lanai for entertaining, and ample room to unwind and enjoy the tranquility. This home combines elegant indoor living with a spectacular outdoor setting—a rare find you won’t want to miss!
Location
State FL
County Hillsborough
Community Pinecrest Villa
Zoning RSC-9
Interior
Interior Features Ceiling Fans(s), High Ceilings, Open Floorplan, Primary Bedroom Main Floor, PrimaryBedroom Upstairs, Solid Surface Counters, Solid Wood Cabinets, Split Bedroom, Walk-In Closet(s), Window Treatments
Heating Central
Cooling Central Air
Flooring Ceramic Tile, Laminate, Tile
Fireplace false
Appliance Microwave, Range, Refrigerator
Laundry Inside
Exterior
Exterior Feature Balcony, Lighting, Other, Storage
Fence Fenced
Utilities Available Electricity Connected, Sewer Connected, Water Connected
View Trees/Woods
Roof Type Shingle
Porch Covered, Front Porch, Porch, Rear Porch, Side Porch
Garage false
Private Pool No
Building
Lot Description Corner Lot
Story 2
Entry Level Two
Foundation Slab
Lot Size Range 1/4 to less than 1/2
Sewer Public Sewer
Water Public
Structure Type Stucco,Wood Frame
New Construction false
Others
Senior Community No
Ownership Fee Simple
Acceptable Financing Cash, Conventional, FHA, VA Loan
Listing Terms Cash, Conventional, FHA, VA Loan
Special Listing Condition None

GET MORE INFORMATION
Group Founder / Realtor® | License ID: 3102687






