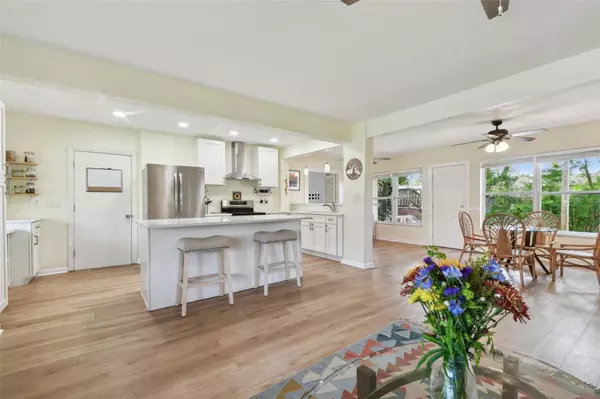3 Beds
2 Baths
2,554 SqFt
3 Beds
2 Baths
2,554 SqFt
Key Details
Property Type Single Family Home
Sub Type Single Family Residence
Listing Status Pending
Purchase Type For Sale
Square Footage 2,554 sqft
Price per Sqft $209
Subdivision Lakeside 1St Add
MLS Listing ID TB8313543
Bedrooms 3
Full Baths 2
HOA Y/N No
Originating Board Stellar MLS
Year Built 1951
Annual Tax Amount $6,960
Lot Size 7,840 Sqft
Acres 0.18
Lot Dimensions 80x100
Property Description
Location
State FL
County Pinellas
Community Lakeside 1St Add
Direction S
Interior
Interior Features Ceiling Fans(s), Eat-in Kitchen, High Ceilings, Open Floorplan, PrimaryBedroom Upstairs, Split Bedroom, Walk-In Closet(s)
Heating Central
Cooling Central Air
Flooring Carpet, Tile, Vinyl, Wood
Fireplaces Type Family Room, Wood Burning
Fireplace true
Appliance Dishwasher, Dryer, Electric Water Heater, Ice Maker, Range, Refrigerator, Trash Compactor, Washer
Laundry In Garage
Exterior
Exterior Feature Balcony
Parking Features Driveway, Off Street, Oversized
Garage Spaces 1.0
Fence Wood
Utilities Available Public
Roof Type Other,Shingle
Porch Deck, Front Porch, Porch, Rear Porch
Attached Garage true
Garage true
Private Pool No
Building
Lot Description FloodZone
Story 2
Entry Level Two
Foundation Crawlspace
Lot Size Range 0 to less than 1/4
Sewer Public Sewer
Water Public
Structure Type Block,Stucco,Wood Frame
New Construction false
Schools
Elementary Schools Campbell Park Elementary-Pn
Middle Schools Bay Point Middle-Pn
High Schools Gibbs High-Pn
Others
Senior Community No
Ownership Fee Simple
Acceptable Financing Cash, Conventional, FHA, VA Loan
Listing Terms Cash, Conventional, FHA, VA Loan
Special Listing Condition None

GET MORE INFORMATION
Group Founder / Realtor® | License ID: 3102687






