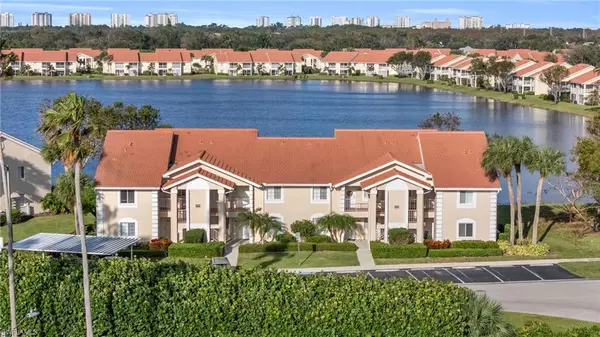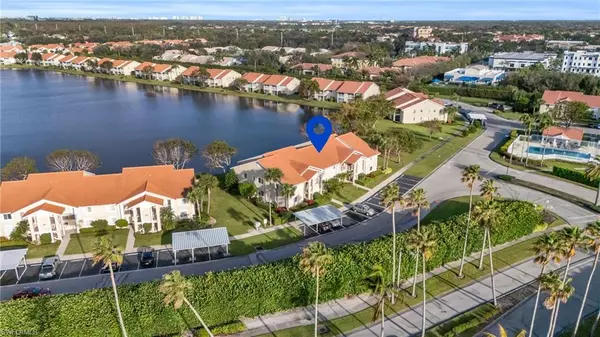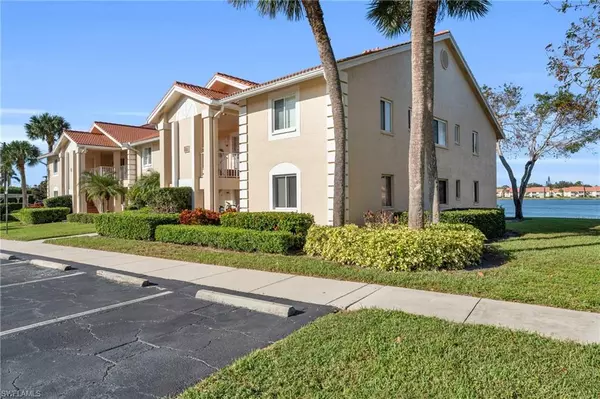2 Beds
2 Baths
1,022 SqFt
2 Beds
2 Baths
1,022 SqFt
Key Details
Property Type Condo
Sub Type Low Rise (1-3)
Listing Status Active
Purchase Type For Sale
Square Footage 1,022 sqft
Price per Sqft $380
Subdivision Villages At Emerald Lakes
MLS Listing ID 224085500
Bedrooms 2
Full Baths 2
Condo Fees $1,367/qua
HOA Y/N Yes
Originating Board Naples
Year Built 1991
Annual Tax Amount $2,490
Tax Year 2023
Property Description
Nestled within the meticulously maintained Emerald Lakes community, you'll benefit from low fees and an abundance of amenities, including tennis courts, two refreshing swimming pools, pickleball, a well-equipped fitness center, and a serene fishing pier.
Located in the heart of North Naples, you are just moments away from pristine beaches, excellent shopping, fine dining, and event centers. Enjoy access to over 100 acres of lush natural preserves and two sparkling lakes. This unit also features a charming screened lanai porch, convenient pull-down shutters, and a spacious storage closet. Don't miss out on this incredible opportunity!
Location
State FL
County Collier
Area Na14 -Vanderbilt Rd To Pine Ridge Rd
Direction All information is deemed reliable, however, it has been issued by a third party, therefore cannot be guaranteed as accurate or complete and should be verified. This listing is subject to errors and omissions, changes and nonconforming areas which may not be insurable or considered a portion of the value of the sales price of the property. It is the responsibility of the Buyer and Buyers Agent to confirm all of the above. Property is being currently rented which can be canceled or conveyed to the new homeowner. Request rental income history. Home is rented frequently.
Rooms
Dining Room Breakfast Bar, Dining - Living
Interior
Interior Features Split Bedrooms, Custom Mirrors, Walk-In Closet(s)
Heating Central Electric
Cooling Ceiling Fan(s), Central Electric
Flooring Tile, Wood
Window Features Single Hung,Sliding,Shutters - Manual
Appliance Dishwasher, Disposal, Dryer, Freezer, Microwave, Refrigerator, Washer
Exterior
Exterior Feature Storage
Community Features Basketball, BBQ - Picnic, Bike And Jog Path, Billiards, Bocce Court, Cabana, Clubhouse, Pool, Fitness Center, Fishing, Pickleball, Sidewalks, Street Lights, Tennis Court(s), Non-Gated
Utilities Available Cable Not Available
Waterfront Description Lake Front
View Y/N No
View Lake
Roof Type Tile
Street Surface Paved
Porch Screened Lanai/Porch
Garage No
Private Pool No
Building
Lot Description Zero Lot Line
Faces All information is deemed reliable, however, it has been issued by a third party, therefore cannot be guaranteed as accurate or complete and should be verified. This listing is subject to errors and omissions, changes and nonconforming areas which may not be insurable or considered a portion of the value of the sales price of the property. It is the responsibility of the Buyer and Buyers Agent to confirm all of the above. Property is being currently rented which can be canceled or conveyed to the new homeowner. Request rental income history. Home is rented frequently.
Sewer Central
Water Central
Structure Type Concrete Block,Stucco
New Construction No
Others
HOA Fee Include Insurance,Irrigation Water,Maintenance Grounds,Legal/Accounting,Manager,Pest Control Exterior,Repairs,Reserve,Sewer,Street Lights,Street Maintenance,Trash
Tax ID 80430000069
Ownership Condo
Security Features Smoke Detectors
Acceptable Financing Buyer Finance/Cash, FHA, VA Loan
Listing Terms Buyer Finance/Cash, FHA, VA Loan
GET MORE INFORMATION
Group Founder / Realtor® | License ID: 3102687






