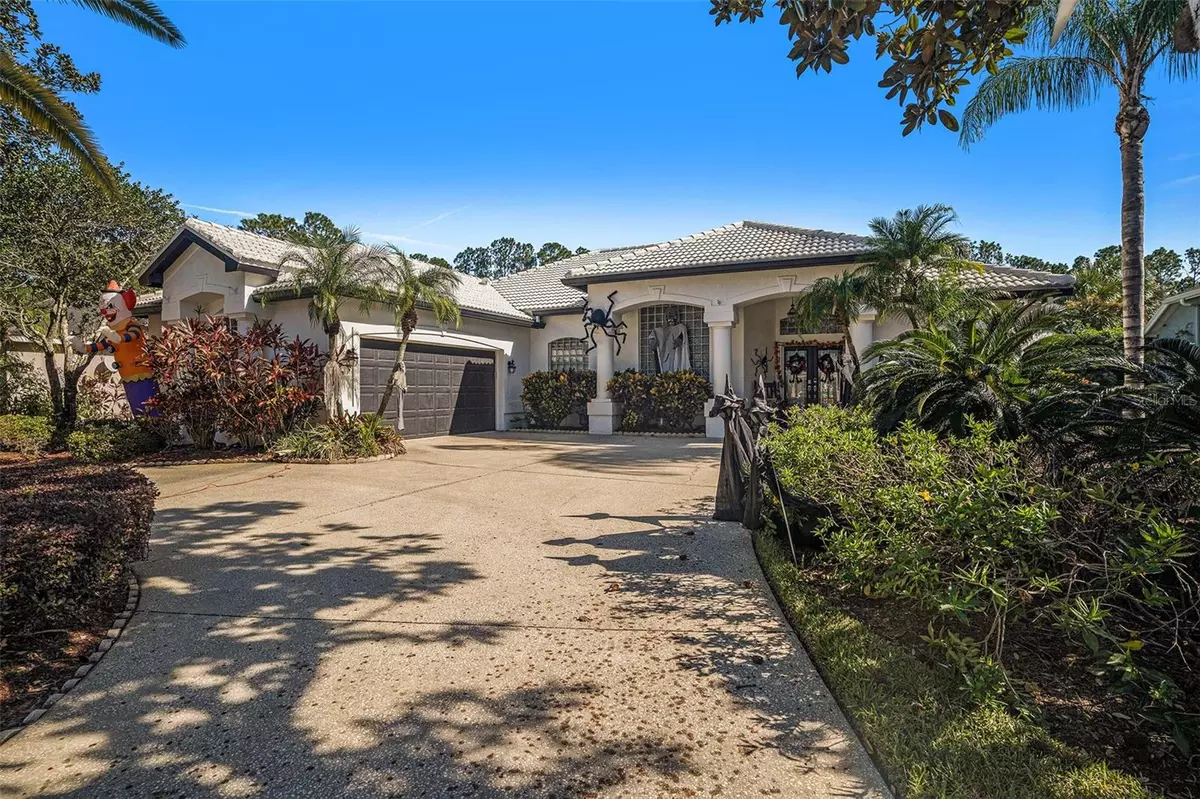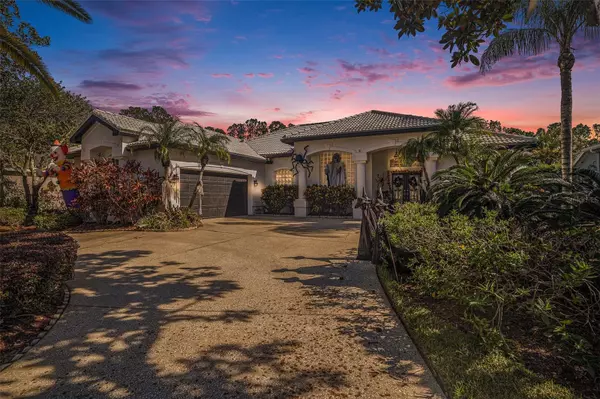
3 Beds
2 Baths
1,822 SqFt
3 Beds
2 Baths
1,822 SqFt
Key Details
Property Type Single Family Home
Sub Type Single Family Residence
Listing Status Pending
Purchase Type For Sale
Square Footage 1,822 sqft
Price per Sqft $307
Subdivision Cheval West Villg Three
MLS Listing ID O6252184
Bedrooms 3
Full Baths 2
HOA Fees $135/ann
HOA Y/N Yes
Originating Board Stellar MLS
Year Built 1992
Annual Tax Amount $5,844
Lot Size 9,583 Sqft
Acres 0.22
Property Description
Inside, the open floor plan spans 1,822 sq ft with 3 bedrooms, 2 baths, and soaring ceilings. The dining room, accented by a pony wall and columns, leads to the formal living room with triple sliders opening to the lanai. The space is adorned with elegant features like art niches, archways, decora shelves, chair rails, and tile floors.
The chef's kitchen is perfect for cooking up memories, with raised panel wood cabinets, granite countertops, a tile backsplash, center island cooktop, wall oven, microwave, and a breakfast bar illuminated by pendant lights. The adjacent café area, with sliders leading outdoors, overlooks the scenic backyard. The granite extends into the family room, which is centered around a wood-burning fireplace and vaulted ceilings, adding to the home's airy feel.
The primary bedroom has laminate flooring and a sliding door to the lanai and pool area. A hallway of closets leads to the ensuite bathroom, featuring a soaking tub, tiled shower, and private water closet. Two additional spacious bedrooms with laminate floors and ample closets are found off the family room, along with a laundry room.
Outside, the screened lanai and extended paver patio create the perfect spot for entertaining, complete with a chlorinated pool, spa, and cascading waterfall. The serene backyard, overlooking a pond and trees, enhances the tranquil setting.
Cheval offers A+ rated schools, including McKitrick Elementary, Martinez Middle, and Steinbrenner High. Residents benefit from 24-hour manned gates, roving security, and access to parks, playgrounds, walking trails, and dining options. The Club at Cheval features an 18-hole golf course, a heated pool, fitness center, tennis courts, pickleball, and more. Plus, it’s conveniently located near major highways, Tampa International Airport, shopping, and beaches. Schedule your private tour today!
Location
State FL
County Hillsborough
Community Cheval West Villg Three
Zoning PD
Interior
Interior Features Ceiling Fans(s), Chair Rail, Eat-in Kitchen, High Ceilings, Kitchen/Family Room Combo, Solid Surface Counters, Solid Wood Cabinets, Stone Counters, Thermostat, Walk-In Closet(s)
Heating Central
Cooling Central Air
Flooring Laminate, Tile
Fireplace false
Appliance Microwave, Range
Laundry Laundry Room
Exterior
Exterior Feature French Doors, Sidewalk, Sliding Doors
Garage Circular Driveway, Garage Faces Side
Garage Spaces 2.0
Pool Gunite, In Ground
Utilities Available Cable Available, Electricity Connected, Public, Sewer Connected, Street Lights, Water Connected
Waterfront false
View Y/N Yes
Roof Type Tile
Porch Screened
Attached Garage true
Garage true
Private Pool Yes
Building
Entry Level One
Foundation Slab
Lot Size Range 0 to less than 1/4
Sewer Public Sewer
Water Public
Structure Type Block,Tilt up Walls
New Construction false
Others
Pets Allowed Yes
Senior Community No
Ownership Fee Simple
Monthly Total Fees $11
Acceptable Financing Cash, Conventional, FHA, VA Loan
Membership Fee Required Required
Listing Terms Cash, Conventional, FHA, VA Loan
Special Listing Condition None

GET MORE INFORMATION

Group Founder / Realtor® | License ID: 3102687






