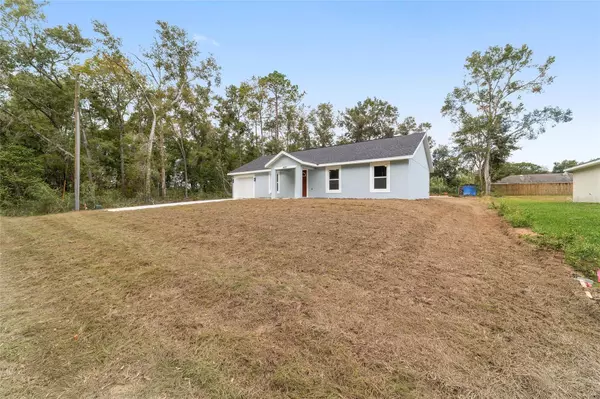3 Beds
2 Baths
1,298 SqFt
3 Beds
2 Baths
1,298 SqFt
Key Details
Property Type Single Family Home
Sub Type Single Family Residence
Listing Status Active
Purchase Type For Sale
Square Footage 1,298 sqft
Price per Sqft $180
Subdivision Rainbow Park Un 02
MLS Listing ID OM687872
Bedrooms 3
Full Baths 2
HOA Y/N No
Originating Board Stellar MLS
Year Built 2024
Annual Tax Amount $262
Lot Size 10,454 Sqft
Acres 0.24
Lot Dimensions 78x135
Property Description
Discover this newly built 3-bedroom, 2-bathroom home in Rainbow Park, Ocala, FL, offering 1,298 sq. ft. of living space. Thi floor plan creates a welcoming atmosphere, with high ceilings and a seamless flow between the living and dining areas, making it perfect for everyday living and entertaining. The kitchen stands out with upgraded cabinets, sleek granite countertops, and stainless steel appliances, providing both style and functionality. The entire home features luxury vinyl flooring, adding a modern touch and making maintenance easy. Spacious bedrooms and nicely finished bathrooms offers comfort and quality, while the naturally elevated lot provides privacy and added peace of mind.
Conveniently located near Ocala, Dunnellon and the beautiful Rainbow River, this property provides easy access to outdoor activities, shopping, dining, and entertainment. Don't miss the chance to own this brand-new home.
Location
State FL
County Marion
Community Rainbow Park Un 02
Zoning R1
Interior
Interior Features Ceiling Fans(s), High Ceilings, Living Room/Dining Room Combo, Stone Counters, Thermostat, Vaulted Ceiling(s)
Heating Electric
Cooling Central Air
Flooring Laminate, Luxury Vinyl
Fireplace false
Appliance Dishwasher, Electric Water Heater, Microwave, Range, Refrigerator
Laundry Inside, Laundry Room
Exterior
Exterior Feature Other
Garage Spaces 1.0
Utilities Available Electricity Connected
View Trees/Woods
Roof Type Shingle
Attached Garage true
Garage true
Private Pool No
Building
Lot Description Cleared, In County, Level, Unpaved
Entry Level Two
Foundation Slab
Lot Size Range 0 to less than 1/4
Sewer Septic Tank
Water Private, Well
Structure Type Block,Stucco
New Construction true
Schools
Elementary Schools Dunnellon Elementary School
Middle Schools Dunnellon Middle School
High Schools Dunnellon High School
Others
Senior Community No
Ownership Fee Simple
Special Listing Condition None

GET MORE INFORMATION
Group Founder / Realtor® | License ID: 3102687






