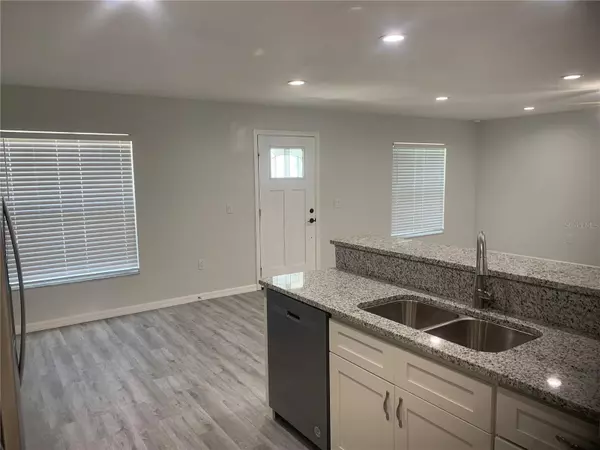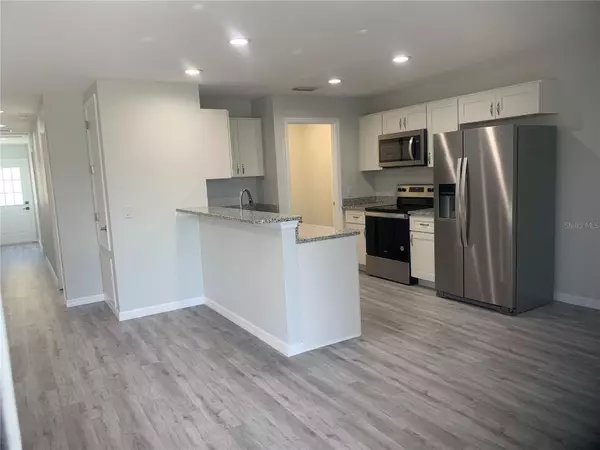3 Beds
2 Baths
1,245 SqFt
3 Beds
2 Baths
1,245 SqFt
Key Details
Property Type Single Family Home
Sub Type Single Family Residence
Listing Status Active
Purchase Type For Sale
Square Footage 1,245 sqft
Price per Sqft $184
Subdivision Natures Edge Resort Ph 01
MLS Listing ID P4932284
Bedrooms 3
Full Baths 2
HOA Fees $60/mo
HOA Y/N Yes
Originating Board Stellar MLS
Year Built 2023
Annual Tax Amount $312
Lot Size 5,227 Sqft
Acres 0.12
Lot Dimensions 68x80
Property Description
The home is nestled in a quiet 55+ community (only 1 person is required to be 55+), friendly, owner-run neighborhood where you have access to a pool, shuffleboard courts, clubhouse, fitness center, billiards tables, and dog park. The home features stainless steel appliances, granite countertops, open floor plan, and a closed garage space. There is plenty to do in the neighborhood, but less than a mile away you can enjoy Cherry Pocket, Vinny's Smoke and Grill, or Jennings Resort.
Don't wait to come by to take a look at this home!
Seller will consider buyer concessions.
Location
State FL
County Polk
Community Natures Edge Resort Ph 01
Interior
Interior Features Ceiling Fans(s), Eat-in Kitchen, Open Floorplan, Primary Bedroom Main Floor, Stone Counters, Thermostat, Walk-In Closet(s)
Heating Central, Electric
Cooling Central Air
Flooring Carpet, Luxury Vinyl, Tile
Furnishings Unfurnished
Fireplace false
Appliance Dishwasher, Disposal, Electric Water Heater, Freezer, Microwave, Range, Refrigerator
Laundry Inside, Laundry Room
Exterior
Exterior Feature Private Mailbox
Parking Features Driveway, Garage Door Opener, Ground Level, Off Street
Garage Spaces 1.0
Community Features Buyer Approval Required, Clubhouse, Dog Park, Fitness Center, Golf Carts OK, Pool
Utilities Available Electricity Connected, Public, Sewer Connected, Water Connected
Amenities Available Clubhouse, Fence Restrictions, Fitness Center, Pool, Shuffleboard Court
Roof Type Shingle
Porch Front Porch, Patio, Rear Porch
Attached Garage true
Garage true
Private Pool No
Building
Lot Description In County, Landscaped, Level, Paved, Private
Entry Level One
Foundation Slab
Lot Size Range 0 to less than 1/4
Sewer Public Sewer
Water Public
Structure Type Block,Stucco
New Construction true
Others
Pets Allowed Yes
HOA Fee Include Pool
Senior Community Yes
Ownership Fee Simple
Monthly Total Fees $60
Acceptable Financing Cash, Conventional, FHA, VA Loan
Membership Fee Required Required
Listing Terms Cash, Conventional, FHA, VA Loan
Special Listing Condition None

GET MORE INFORMATION
Group Founder / Realtor® | License ID: 3102687






