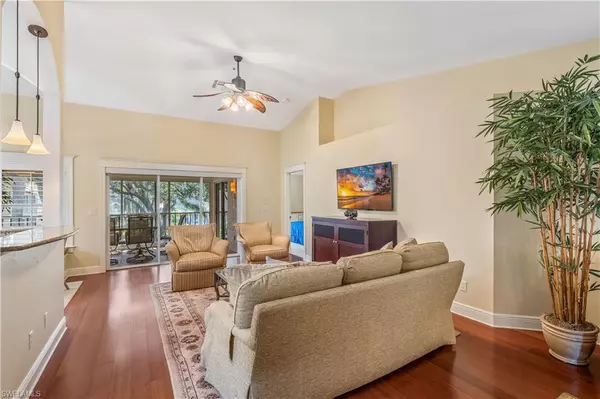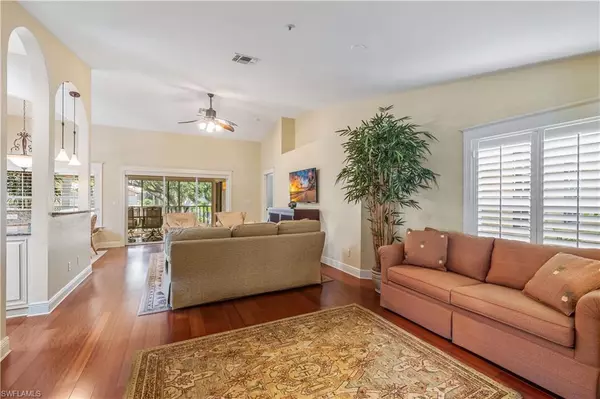3 Beds
2 Baths
1,633 SqFt
3 Beds
2 Baths
1,633 SqFt
OPEN HOUSE
Sat Jan 04, 12:00pm - 3:00pm
Key Details
Property Type Condo
Sub Type Low Rise (1-3)
Listing Status Active
Purchase Type For Sale
Square Footage 1,633 sqft
Price per Sqft $324
Subdivision Lakemont Cove
MLS Listing ID 224082508
Style Carriage/Coach
Bedrooms 3
Full Baths 2
Condo Fees $2,197/qua
HOA Y/N Yes
Originating Board Bonita Springs
Year Built 1993
Annual Tax Amount $3,785
Tax Year 2023
Lot Size 10,245 Sqft
Acres 0.2352
Property Description
Location
State FL
County Lee
Area Bn05 - Pelican Landing And North
Rooms
Dining Room Breakfast Bar, Dining - Living, Eat-in Kitchen
Kitchen Pantry
Interior
Interior Features Split Bedrooms, Wired for Data, Entrance Foyer, Tray Ceiling(s), Walk-In Closet(s)
Heating Central Electric
Cooling Ceiling Fan(s), Central Electric
Flooring Carpet, Wood
Window Features Single Hung,Sliding
Appliance Electric Cooktop, Dishwasher, Disposal, Dryer, Microwave, Range, Refrigerator/Icemaker, Self Cleaning Oven, Washer
Laundry Inside
Exterior
Exterior Feature Sprinkler Auto
Garage Spaces 1.0
Pool Community Lap Pool
Community Features Golf Non Equity, Beach - Private, Beach Access, Bocce Court, Pool, Community Room, Community Spa/Hot tub, Fitness Center, Fishing, Fitness Center Attended, Golf, Internet Access, Pickleball, Playground, Private Beach Pavilion, Sidewalks, Street Lights, Tennis Court(s), Gated, Golf Course, Tennis
Utilities Available Underground Utilities, Cable Available
Waterfront Description None
View Y/N Yes
View Landscaped Area, Pool/Club
Roof Type Tile
Street Surface Paved
Porch Screened Lanai/Porch
Garage Yes
Private Pool No
Building
Lot Description Zero Lot Line
Story 2
Sewer Central
Water Central
Architectural Style Carriage/Coach
Level or Stories Two
Structure Type Concrete Block,Stucco
New Construction No
Others
HOA Fee Include Cable TV,Insurance,Internet,Irrigation Water,Maintenance Grounds,Legal/Accounting,Manager,Pest Control Exterior,Rec Facilities,Reserve,Security,Sewer,Street Lights,Trash,Water
Tax ID 16-47-25-B4-0100X.2010
Ownership Condo
Security Features Smoke Detector(s),Fire Sprinkler System,Smoke Detectors
Acceptable Financing Buyer Finance/Cash
Listing Terms Buyer Finance/Cash
GET MORE INFORMATION
Group Founder / Realtor® | License ID: 3102687






