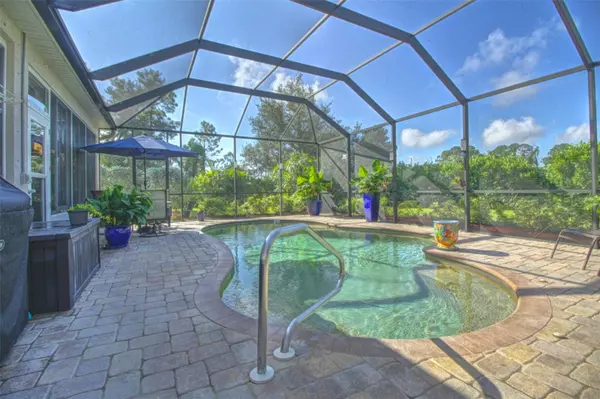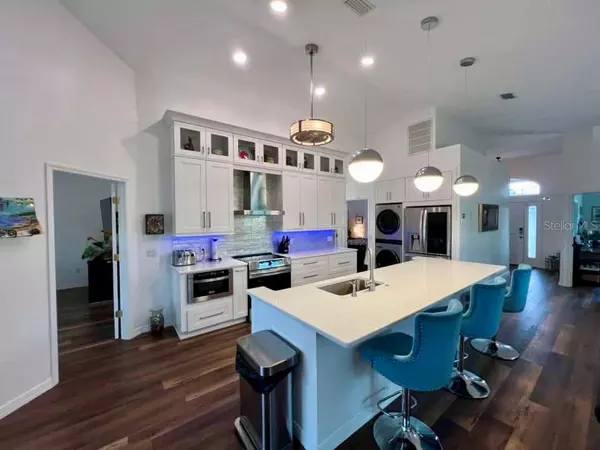3 Beds
2 Baths
1,471 SqFt
3 Beds
2 Baths
1,471 SqFt
Key Details
Property Type Single Family Home
Sub Type Villa
Listing Status Active
Purchase Type For Sale
Square Footage 1,471 sqft
Price per Sqft $271
Subdivision Port Charlotte Sub 51
MLS Listing ID A4625509
Bedrooms 3
Full Baths 2
HOA Fees $124/mo
HOA Y/N Yes
Originating Board Stellar MLS
Year Built 2005
Annual Tax Amount $4,459
Lot Size 8,712 Sqft
Acres 0.2
Property Description
Step into your dream home—a stunningly renovated 3-bedroom, 2-bath villa upgraded to perfection in 2024! Featuring vaulted ceilings and spacious, sunlit rooms, this villa is an ideal haven for seasonal escapes or year-round enjoyment.
Seamless Indoor/Outdoor Living Enjoy cutting-edge outdoor lighting with a palette of 16 million color options to create the perfect ambiance on your lanai. Controlled remotely, dimmable, and programmable, this advanced LED system transforms any occasion into an effortless retreat or lively gathering.
Highlights
No Carpet: Sleek, low-maintenance flooring throughout keeps cleaning easy and suits those with allergies or anyone wanting a modern, polished look.
Primary Bedroom: Features double closets, lanai access, and a newly upgraded en-suite bath with a European wall vanity and a walk-in shower with premium doors.
Guest Room: A spacious, private retreat with a large walk-in closet, perfect for visitors.
Outdoor Oasis: A fully remote-controlled pool lighting system creates a welcoming ambiance, ideal for entertaining under the stars.
Chef’s Dream Kitchen
New stainless steel appliances, including a wine cooler fridge
Abundant cabinet space
Elegant quartz countertops
Breakfast bar, perfectly connecting the kitchen to the dining and living areas
Effortless Indoor/Outdoor Transition
Triple sliding doors open to a decorative, tiled lanai and private pool area, inviting relaxation and peace in this tranquil setting.
Maintenance-Free Living
With lawn care, fertilization, and shrub trimming included, the HOA provides a worry-free experience, allowing you more time to enjoy life.
Recent Upgrades
Roof (2023), Electric Tesla Charging Station (2023)
Foyer (2020), Kitchen (2023), Wine Fridge (2023)
AC System (2020-2021, Carrier), Water Heater (2023)
Washer/Dryer (2022), Master Bath (2023), Second Bath (2024)
Garage Door (2022), Epoxy Garage Floor (2022)
Pool Pump (2024), Disposal (2024)
Peace of Mind & Security
Stay protected with a comprehensive security system, including an Arlo surveillance system (indoor and outdoor), a Ring camera, remote door lock, Nest thermostat, and ADT security.
Community Amenities
Situated on a quiet street with minimal neighbors, the low $124 monthly maintenance fee includes access to a clubhouse with a catering kitchen, small library, and heated pool.
Prime Location
Shopping & Dining: Minutes away, with Publix and Aldi within a 5-minute drive
Emergency Services: Just half a mile away
Recreation: Six miles to Tampa Bay Rays spring training and close to Port Charlotte Beach Park for boating and swimming. Award-winning Gulf Coast beaches are only a 25-minute drive!
Airports: Conveniently 45 minutes from Sarasota and Fort Myers airports
Don’t let this extraordinary villa slip away—schedule your private viewing today!
Location
State FL
County Sarasota
Community Port Charlotte Sub 51
Zoning RTF
Rooms
Other Rooms Attic, Inside Utility
Interior
Interior Features Cathedral Ceiling(s), Ceiling Fans(s), High Ceilings, Primary Bedroom Main Floor, Solid Wood Cabinets, Split Bedroom, Stone Counters, Thermostat, Tray Ceiling(s), Vaulted Ceiling(s), Walk-In Closet(s), Window Treatments
Heating Central, Electric
Cooling Central Air
Flooring Ceramic Tile, Epoxy, Laminate, Tile
Fireplace false
Appliance Dishwasher, Dryer, Electric Water Heater, Microwave, Range, Refrigerator, Washer
Laundry Inside
Exterior
Exterior Feature Irrigation System, Lighting, Private Mailbox, Rain Gutters, Sliding Doors
Parking Features Driveway, Electric Vehicle Charging Station(s), Garage Door Opener, Ground Level, Oversized
Garage Spaces 2.0
Pool Heated, In Ground, Other, Salt Water, Screen Enclosure
Community Features Deed Restrictions, Pool
Utilities Available Cable Connected, Electricity Connected, Public, Sewer Connected, Water Connected
View Garden, Pool
Roof Type Shingle
Porch Covered, Deck, Patio, Porch
Attached Garage true
Garage true
Private Pool Yes
Building
Lot Description Paved
Entry Level One
Foundation Slab
Lot Size Range 0 to less than 1/4
Sewer Public Sewer
Water Public
Structure Type Block
New Construction false
Schools
Elementary Schools Atwater Elementary
Middle Schools Woodland Middle School
High Schools North Port High
Others
Pets Allowed Dogs OK, Yes
HOA Fee Include Pool,Maintenance Grounds,Recreational Facilities
Senior Community No
Ownership Fee Simple
Monthly Total Fees $124
Acceptable Financing Cash, Conventional, FHA, VA Loan
Membership Fee Required Required
Listing Terms Cash, Conventional, FHA, VA Loan
Special Listing Condition None

GET MORE INFORMATION
Group Founder / Realtor® | License ID: 3102687






