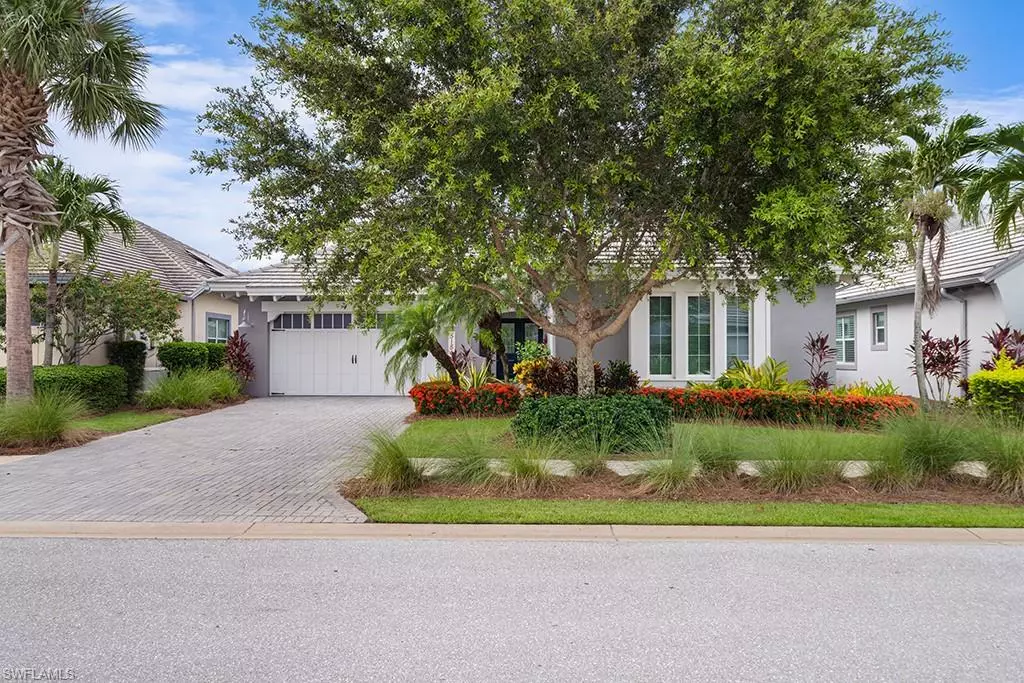3 Beds
3 Baths
2,963 SqFt
3 Beds
3 Baths
2,963 SqFt
Key Details
Property Type Single Family Home
Sub Type Single Family Residence
Listing Status Active
Purchase Type For Sale
Square Footage 2,963 sqft
Price per Sqft $809
Subdivision Isles Of Collier Preserve
MLS Listing ID 224079812
Bedrooms 3
Full Baths 3
HOA Y/N Yes
Originating Board Naples
Year Built 2015
Annual Tax Amount $15,014
Tax Year 2023
Lot Size 10,018 Sqft
Acres 0.23
Property Description
Location
State FL
County Collier
Area Na09 - South Naples Area
Direction Head East on US Highway 41 past downtown, Isles of Collier Preserve is 4 miles from downtown on the right.
Rooms
Primary Bedroom Level Master BR Ground
Master Bedroom Master BR Ground
Dining Room Breakfast Bar, Dining - Living, Formal
Kitchen Kitchen Island, Pantry
Interior
Interior Features Great Room, Split Bedrooms, Den - Study, Family Room, Built-In Cabinets, Wired for Data, Entrance Foyer, Pantry, Wired for Sound, Tray Ceiling(s), Volume Ceiling, Walk-In Closet(s)
Heating Central Electric
Cooling Ceiling Fan(s), Central Electric
Flooring Concrete, Wood
Window Features Impact Resistant,Impact Resistant Windows,Window Coverings
Appliance Electric Cooktop, Dishwasher, Disposal, Dryer, Microwave, Refrigerator/Freezer, Self Cleaning Oven, Wall Oven, Washer
Laundry Inside, Sink
Exterior
Exterior Feature Outdoor Kitchen, Sprinkler Auto
Garage Spaces 2.0
Pool Community Lap Pool, In Ground, Concrete
Community Features Basketball, Bike And Jog Path, Bocce Court, Cabana, Clubhouse, Park, Pool, Community Room, Community Spa/Hot tub, Fitness Center, Fish Cleaning Station, Fishing, Pickleball, Restaurant, Sidewalks, Street Lights, Tennis Court(s), Gated, Tennis
Utilities Available Underground Utilities, Cable Available
Waterfront Description Lake Front
View Y/N No
View Lake
Roof Type Tile
Porch Screened Lanai/Porch, Patio
Garage Yes
Private Pool Yes
Building
Lot Description Regular
Faces Head East on US Highway 41 past downtown, Isles of Collier Preserve is 4 miles from downtown on the right.
Story 1
Sewer Central
Water Central
Level or Stories 1 Story/Ranch
Structure Type Metal Frame,Stucco
New Construction No
Schools
Elementary Schools Avalon Elementary
Middle Schools Manatee Middle School
High Schools Lely High School
Others
HOA Fee Include Irrigation Water,Maintenance Grounds,Legal/Accounting,Manager,Pest Control Exterior,Rec Facilities,Reserve,Security,Street Lights,Street Maintenance,Trash
Tax ID 52505031302
Ownership Single Family
Security Features Security System,Smoke Detector(s),Smoke Detectors
Acceptable Financing Buyer Finance/Cash
Listing Terms Buyer Finance/Cash
GET MORE INFORMATION
Group Founder / Realtor® | License ID: 3102687






