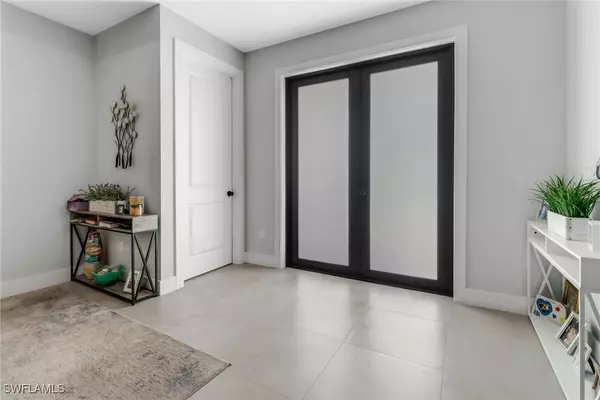3 Beds
2 Baths
1,573 SqFt
3 Beds
2 Baths
1,573 SqFt
Key Details
Property Type Single Family Home
Sub Type Single Family Residence
Listing Status Active
Purchase Type For Sale
Square Footage 1,573 sqft
Price per Sqft $368
Subdivision Golden Gate Estates
MLS Listing ID 224078791
Style Ranch,One Story
Bedrooms 3
Full Baths 2
Construction Status Resale
HOA Y/N No
Year Built 2022
Annual Tax Amount $5,465
Tax Year 2023
Lot Size 2.270 Acres
Acres 2.27
Lot Dimensions Appraiser
Property Description
Location
State FL
County Collier
Community Golden Gate Estates
Area Na45 - Gge 13, 48, 51, 79-93
Rooms
Bedroom Description 3.0
Interior
Interior Features Tray Ceiling(s), Dual Sinks, Eat-in Kitchen, French Door(s)/ Atrium Door(s), Living/ Dining Room, Pantry, Shower Only, Separate Shower, Cable T V, Home Office, Split Bedrooms
Heating Central, Electric
Cooling Central Air, Ceiling Fan(s), Electric
Flooring Tile
Furnishings Unfurnished
Fireplace No
Window Features Impact Glass
Appliance Dryer, Dishwasher, Freezer, Microwave, Range, Refrigerator, Water Purifier, Washer, Water Softener
Laundry Inside, Laundry Tub
Exterior
Exterior Feature Security/ High Impact Doors, Sprinkler/ Irrigation, Outdoor Kitchen, Room For Pool
Parking Features Attached, Garage, Garage Door Opener
Garage Spaces 2.0
Garage Description 2.0
Utilities Available Cable Available, High Speed Internet Available
Amenities Available None
Waterfront Description None
Water Access Desc Well
View Trees/ Woods
Roof Type Shingle
Porch Lanai, Porch, Screened
Garage Yes
Private Pool No
Building
Lot Description Dead End, Rectangular Lot, Sprinklers Automatic
Faces South
Story 1
Sewer Septic Tank
Water Well
Architectural Style Ranch, One Story
Structure Type Block,Concrete,Stucco
Construction Status Resale
Others
Pets Allowed Yes
HOA Fee Include None
Senior Community No
Tax ID 40868640002
Ownership Single Family
Security Features Smoke Detector(s)
Acceptable Financing All Financing Considered, Cash, FHA, VA Loan
Horse Property true
Listing Terms All Financing Considered, Cash, FHA, VA Loan
Pets Allowed Yes
GET MORE INFORMATION
Group Founder / Realtor® | License ID: 3102687






