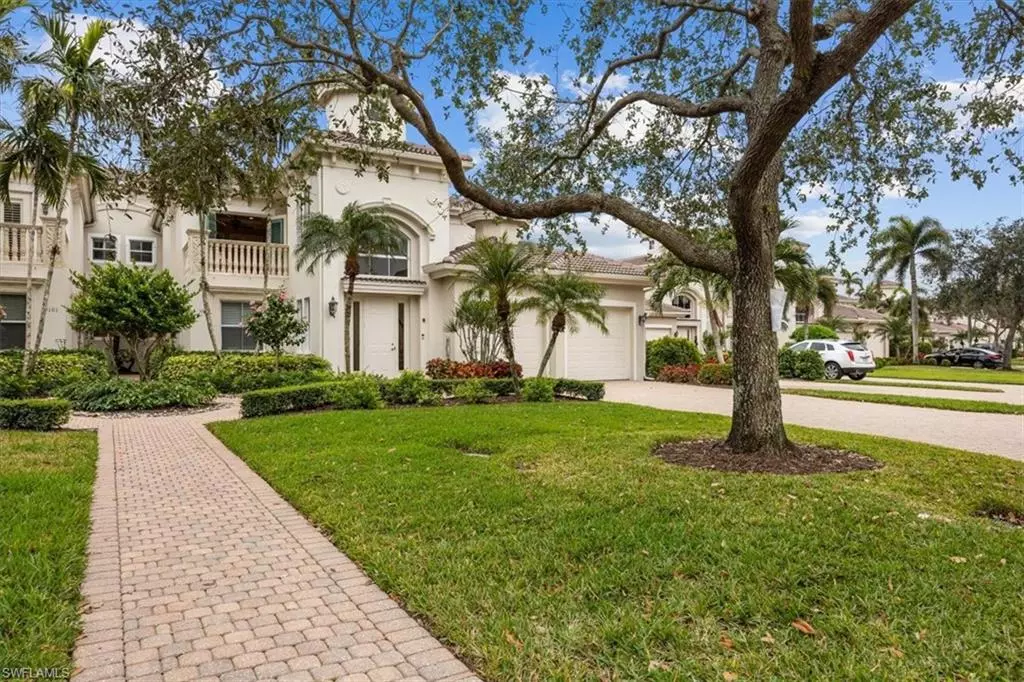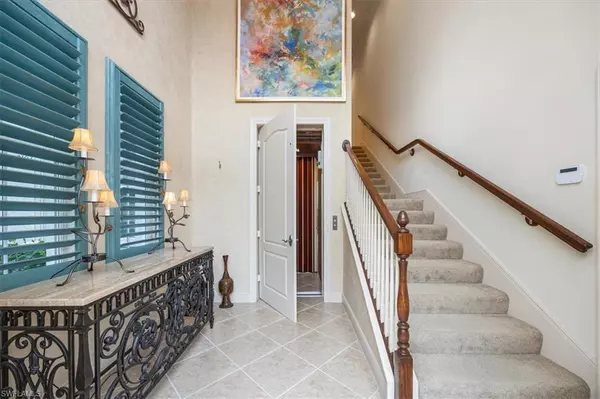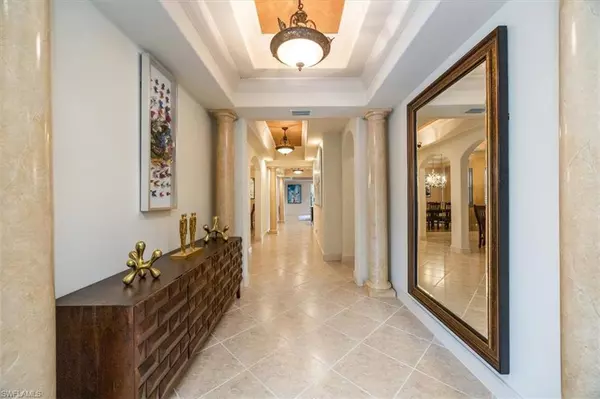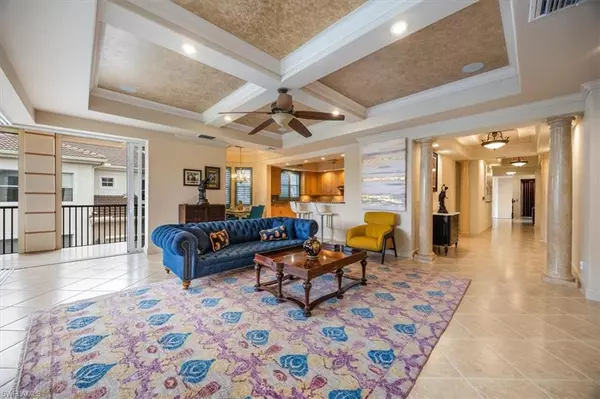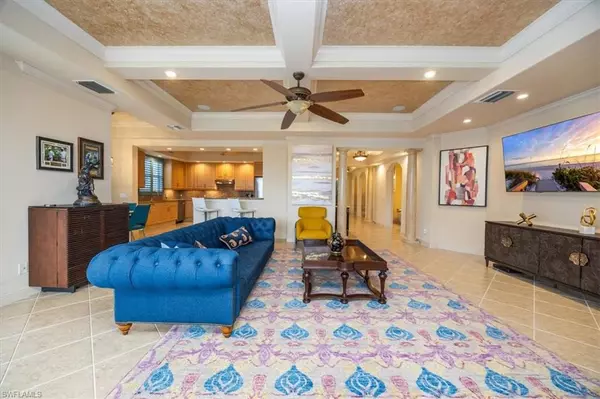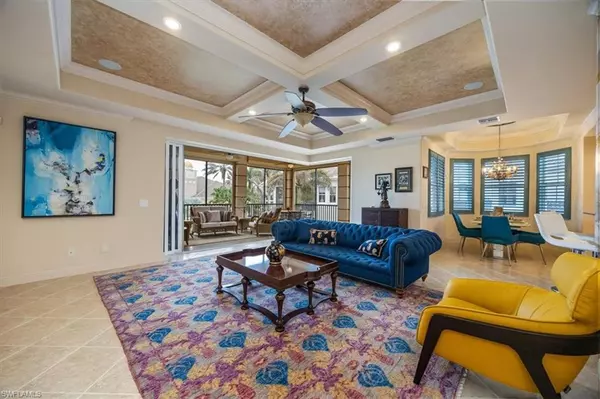4 Beds
4 Baths
3,282 SqFt
4 Beds
4 Baths
3,282 SqFt
Key Details
Property Type Condo
Sub Type Low Rise (1-3)
Listing Status Active
Purchase Type For Sale
Square Footage 3,282 sqft
Price per Sqft $342
Subdivision Avellino Isles
MLS Listing ID 224078004
Style Carriage/Coach
Bedrooms 4
Full Baths 3
Half Baths 1
Condo Fees $2,709/qua
HOA Y/N Yes
Originating Board Naples
Year Built 2005
Annual Tax Amount $784,479
Tax Year 2024
Property Description
The kitchen boasts Bosch appliances, granite countertops, and ample space for gourmet creations. The primary suite offers rich wood flooring, dual walk-in closets, and a spa-like bathroom with a jetted tub and walk-in shower. Guest bedrooms include en-suite baths, with one featuring a private balcony.
For peace of mind, enjoy a new roof, impact windows, motorized storm shutters, and a private paver driveway accommodating up to six cars, including a 2-car garage. Nestled in the gated Avellino Isles community, this home offers resort-style amenities with optional Vineyards Country Club membership. Experience the best of Florida living—where elegance meets comfort.
Location
State FL
County Collier
Area Na14 -Vanderbilt Rd To Pine Ridge Rd
Rooms
Dining Room Breakfast Bar, Dining - Family
Kitchen Pantry
Interior
Interior Features Elevator, Den - Study, Family Room, Built-In Cabinets, Coffered Ceiling(s), Pantry, Walk-In Closet(s)
Heating Central Electric
Cooling Central Electric
Flooring Carpet, Tile
Window Features Impact Resistant,Impact Resistant Windows,Shutters Electric
Appliance Electric Cooktop, Dishwasher, Dryer, Microwave, Refrigerator/Freezer, Wall Oven, Washer
Laundry Inside
Exterior
Exterior Feature Balcony, Water Display
Garage Spaces 2.0
Community Features Bike And Jog Path, Clubhouse, Pool, Community Room, Community Spa/Hot tub, Fitness Center, Golf, Internet Access, Library, Pickleball, Tennis Court(s), Gated
Utilities Available Underground Utilities, Cable Available
View Y/N No
View Water Feature
Roof Type Tile
Porch Screened Lanai/Porch
Garage Yes
Private Pool No
Building
Lot Description Regular
Sewer Central
Water Central
Architectural Style Carriage/Coach
Level or Stories 2 Story
Structure Type Concrete Block,Stucco
New Construction No
Schools
Elementary Schools Vineyards Elementary School
Middle Schools Oakridge Middle School
High Schools Gulf Coast High School
Others
HOA Fee Include Cable TV,Insurance,Internet,Irrigation Water,Maintenance Grounds,Legal/Accounting,Manager,Pest Control Exterior,Sewer,Street Lights,Street Maintenance,Water
Tax ID 22670703964
Ownership Condo
Acceptable Financing Buyer Finance/Cash
Listing Terms Buyer Finance/Cash
GET MORE INFORMATION
Group Founder / Realtor® | License ID: 3102687

