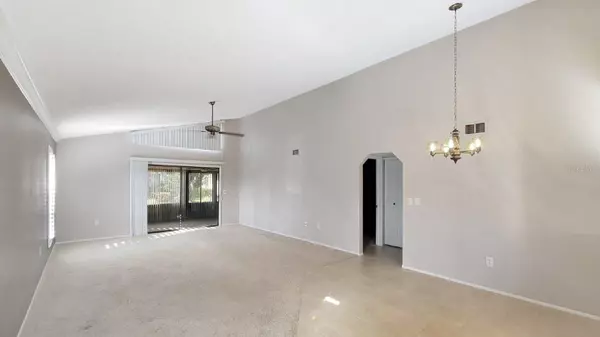2 Beds
2 Baths
1,280 SqFt
2 Beds
2 Baths
1,280 SqFt
Key Details
Property Type Single Family Home
Sub Type Villa
Listing Status Active
Purchase Type For Rent
Square Footage 1,280 sqft
Subdivision Morton Village
MLS Listing ID A4623928
Bedrooms 2
Full Baths 2
HOA Y/N No
Originating Board Stellar MLS
Year Built 1979
Property Description
Location
State FL
County Manatee
Community Morton Village
Rooms
Other Rooms Inside Utility
Interior
Interior Features Cathedral Ceiling(s), Eat-in Kitchen, Living Room/Dining Room Combo, Open Floorplan, Primary Bedroom Main Floor, Vaulted Ceiling(s), Window Treatments
Heating Central
Cooling Central Air
Flooring Carpet, Ceramic Tile
Furnishings Unfurnished
Appliance Dishwasher, Disposal, Dryer, Microwave, Range, Refrigerator, Washer
Laundry Inside
Exterior
Community Features No Truck/RV/Motorcycle Parking, Pool
Utilities Available Electricity Connected
Amenities Available Shuffleboard Court
Porch Deck, Patio, Porch, Screened
Garage false
Private Pool No
Building
Entry Level One
New Construction false
Others
Pets Allowed No
Senior Community Yes
Membership Fee Required Required

GET MORE INFORMATION
Group Founder / Realtor® | License ID: 3102687






