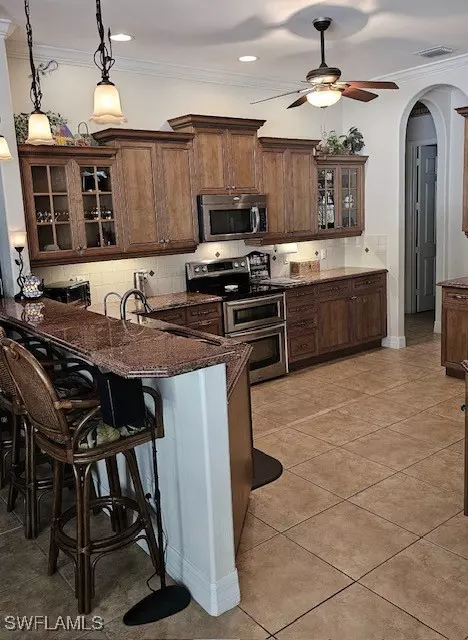4 Beds
3 Baths
2,814 SqFt
4 Beds
3 Baths
2,814 SqFt
Key Details
Property Type Single Family Home
Sub Type Single Family Residence
Listing Status Active
Purchase Type For Sale
Square Footage 2,814 sqft
Price per Sqft $444
Subdivision Golden Gate Estates
MLS Listing ID 224075847
Style Ranch,One Story
Bedrooms 4
Full Baths 3
Construction Status Resale
HOA Y/N No
Year Built 2002
Annual Tax Amount $3,471
Tax Year 2023
Lot Size 2.270 Acres
Acres 2.27
Lot Dimensions Appraiser
Property Description
This property truly stands out with beautiful mature landscaping including mango and other fruit trees and is designed for entertaining families or business owners needing extra land.
The backyard oasis ensures ultimate privacy around the heated pool and spa, which features a new screen and Smart Screen Hurricane Fabric. Additional highlights include landscape lighting, a Kinetico RO water system, a solar water heater, a front gate with a video interface, and an 8-zone sprinkler system. The property also features two AC units—a 4-ton unit installed in 2018 and a 2.5-ton unit installed in 2020—ensuring comfort year-round.
A bonus 880 sq. ft. rear building comes complete with electric, water and AC, a bonus efficiency apartment, tons of storage and a spacious workshop with two garage doors. The golf cart barn, equipped with electricity, adds to the property's functionality. There is a carport with space for four vehicles and with a whole house generator, the lights will always stay on for added security further enhancing this home's appeal.
Offering comfort, luxury, and practicality, this property is an extraordinary find for any discerning buyer! And did we mention you're only 15 minutes to downtown Naples and the beaches. The property has never been flooded, this house is high and dry and waiting for you to make it your home.
Location
State FL
County Collier
Community Golden Gate Estates
Area Na41 - Gge 3, 6, 7, 10, 11, 19, 20, 21, 37, 52, 53
Rooms
Bedroom Description 4.0
Interior
Interior Features Breakfast Bar, Built-in Features, Breakfast Area, Bathtub, Cathedral Ceiling(s), Separate/ Formal Dining Room, Dual Sinks, Multiple Shower Heads, Pantry, Separate Shower, Cable T V, Vaulted Ceiling(s), Walk- In Closet(s), Home Office, Split Bedrooms
Heating Central, Electric
Cooling Central Air, Electric
Flooring Tile
Furnishings Unfurnished
Fireplace No
Window Features Double Hung,Display Window(s),Single Hung,Shutters
Appliance Double Oven, Dryer, Dishwasher, Electric Cooktop, Disposal, Ice Maker, Microwave, Refrigerator, RefrigeratorWithIce Maker, Washer
Laundry Inside
Exterior
Exterior Feature Courtyard
Parking Features Attached, Garage, Detached Carport
Garage Spaces 2.0
Carport Spaces 2
Garage Description 2.0
Pool Concrete, Gas Heat, Heated, In Ground
Utilities Available Cable Available, High Speed Internet Available
Amenities Available None
Waterfront Description None
Water Access Desc Well
View Landscaped
Roof Type Shingle
Porch Lanai, Porch, Screened
Garage Yes
Private Pool Yes
Building
Lot Description Oversized Lot
Faces South
Story 1
Sewer Septic Tank
Water Well
Architectural Style Ranch, One Story
Additional Building Outbuilding
Unit Floor 1
Structure Type Block,Concrete,Stucco
Construction Status Resale
Others
Pets Allowed Yes
HOA Fee Include None
Senior Community No
Tax ID 38040490008
Ownership Single Family
Security Features Key Card Entry
Acceptable Financing All Financing Considered, Cash
Listing Terms All Financing Considered, Cash
Pets Allowed Yes
GET MORE INFORMATION
Group Founder / Realtor® | License ID: 3102687






