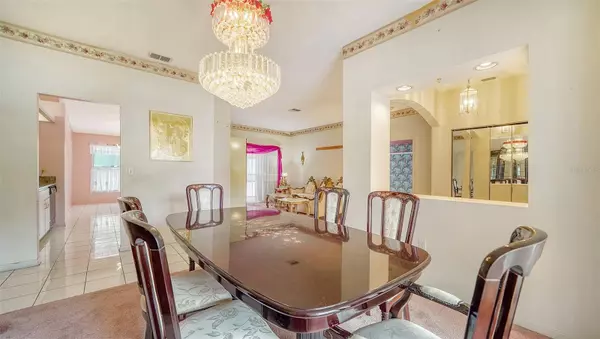2 Beds
2 Baths
2,369 SqFt
2 Beds
2 Baths
2,369 SqFt
Key Details
Property Type Single Family Home
Sub Type Single Family Residence
Listing Status Active
Purchase Type For Sale
Square Footage 2,369 sqft
Price per Sqft $293
Subdivision Baywinds Estates
MLS Listing ID A4620210
Bedrooms 2
Full Baths 2
HOA Y/N No
Originating Board Stellar MLS
Year Built 1989
Annual Tax Amount $3,323
Lot Size 10,018 Sqft
Acres 0.23
Property Description
Location
State FL
County Sarasota
Community Baywinds Estates
Zoning RSF2
Rooms
Other Rooms Family Room, Formal Dining Room Separate
Interior
Interior Features Eat-in Kitchen, High Ceilings, L Dining, Walk-In Closet(s)
Heating Central, Electric
Cooling Central Air
Flooring Carpet, Tile
Furnishings Unfurnished
Fireplace false
Appliance Dishwasher, Electric Water Heater, Range, Range Hood, Refrigerator, Trash Compactor
Laundry Electric Dryer Hookup, Laundry Room, Washer Hookup
Exterior
Exterior Feature Hurricane Shutters, Rain Gutters, Sliding Doors
Garage Spaces 2.0
Pool Auto Cleaner, In Ground, Screen Enclosure, Tile
Utilities Available Cable Available, Electricity Connected, Public, Sewer Connected, Water Connected
View Garden
Roof Type Shingle
Porch Covered, Screened
Attached Garage true
Garage true
Private Pool Yes
Building
Lot Description Flood Insurance Required, FloodZone, In County, Landscaped, Street Dead-End, Paved
Story 1
Entry Level One
Foundation Slab
Lot Size Range 0 to less than 1/4
Sewer Public Sewer
Water Public
Architectural Style Custom, Florida
Structure Type Block,Stucco
New Construction false
Schools
Elementary Schools Phillippi Shores Elementary
Middle Schools Brookside Middle
High Schools Riverview High
Others
Senior Community No
Ownership Fee Simple
Acceptable Financing Cash, Conventional
Listing Terms Cash, Conventional
Special Listing Condition None

GET MORE INFORMATION
Group Founder / Realtor® | License ID: 3102687






