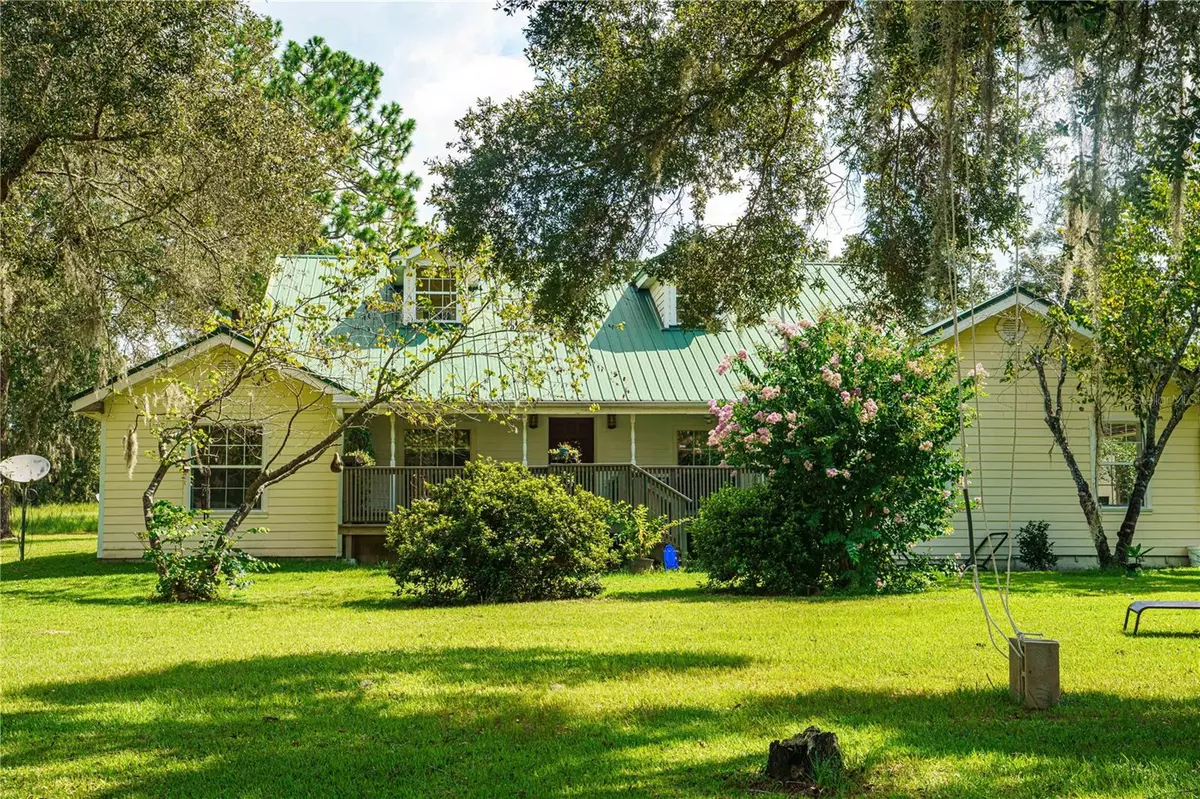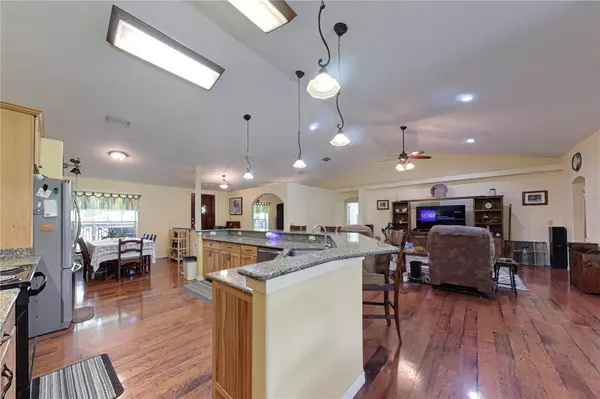4 Beds
3 Baths
2,678 SqFt
4 Beds
3 Baths
2,678 SqFt
Key Details
Property Type Single Family Home
Sub Type Single Family Residence
Listing Status Active
Purchase Type For Sale
Square Footage 2,678 sqft
Price per Sqft $233
MLS Listing ID GC524578
Bedrooms 4
Full Baths 3
HOA Y/N No
Originating Board Stellar MLS
Year Built 2007
Annual Tax Amount $2,917
Lot Size 13.190 Acres
Acres 13.19
Property Description
Location
State FL
County Gilchrist
Zoning RESIDENTIA
Interior
Interior Features Ceiling Fans(s), Eat-in Kitchen, Open Floorplan, Primary Bedroom Main Floor, Split Bedroom, Vaulted Ceiling(s), Walk-In Closet(s)
Heating Central, Electric
Cooling Central Air
Flooring Carpet, Wood
Fireplace false
Appliance Convection Oven, Dishwasher, Dryer, Electric Water Heater, Microwave, Refrigerator, Washer
Laundry Laundry Room
Exterior
Exterior Feature French Doors, Private Mailbox
Parking Features Garage Door Opener, Ground Level
Garage Spaces 2.0
Fence Fenced, Wire
Utilities Available BB/HS Internet Available, Electricity Connected, Water Connected
View Trees/Woods
Roof Type Metal
Porch Covered, Screened
Attached Garage true
Garage true
Private Pool No
Building
Lot Description Private, Unpaved
Entry Level One
Foundation Slab
Lot Size Range 10 to less than 20
Sewer Septic Tank
Water Well
Architectural Style Ranch
Structure Type Block,HardiPlank Type
New Construction false
Schools
Elementary Schools Bell Elementary School-Gc
Middle Schools Bell High School-Gc
High Schools Bell High School-Gc
Others
Senior Community No
Ownership Fee Simple
Acceptable Financing Cash, Conventional, FHA, USDA Loan, VA Loan
Listing Terms Cash, Conventional, FHA, USDA Loan, VA Loan
Special Listing Condition None

GET MORE INFORMATION
Group Founder / Realtor® | License ID: 3102687






