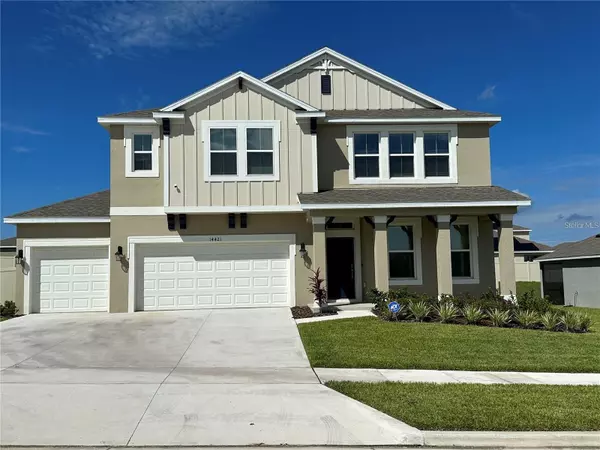5 Beds
5 Baths
3,314 SqFt
5 Beds
5 Baths
3,314 SqFt
Key Details
Property Type Single Family Home
Sub Type Single Family Residence
Listing Status Active
Purchase Type For Rent
Square Footage 3,314 sqft
Subdivision Lake Apopka Sound Ph 1
MLS Listing ID O6233389
Bedrooms 5
Full Baths 4
Half Baths 1
HOA Y/N No
Originating Board Stellar MLS
Year Built 2023
Lot Size 0.260 Acres
Acres 0.26
Property Description
Location
State FL
County Lake
Community Lake Apopka Sound Ph 1
Interior
Interior Features Eat-in Kitchen, Kitchen/Family Room Combo, Open Floorplan, PrimaryBedroom Upstairs, Thermostat, Walk-In Closet(s)
Heating Central, Electric
Cooling Central Air
Furnishings Unfurnished
Appliance Dishwasher, Disposal, Dryer, Electric Water Heater, Microwave, Range, Refrigerator, Washer, Water Filtration System
Laundry Laundry Room, Upper Level
Exterior
Exterior Feature Irrigation System
Garage Spaces 3.0
Fence Full Backyard
View Y/N Yes
View Water
Porch Front Porch, Rear Porch, Screened
Attached Garage true
Garage true
Private Pool No
Building
Entry Level Two
New Construction false
Schools
Elementary Schools Grassy Lake Elementary
Middle Schools East Ridge Middle
High Schools Lake Minneola High
Others
Pets Allowed Pet Deposit, Yes
Senior Community No
Membership Fee Required Required

GET MORE INFORMATION
Group Founder / Realtor® | License ID: 3102687






