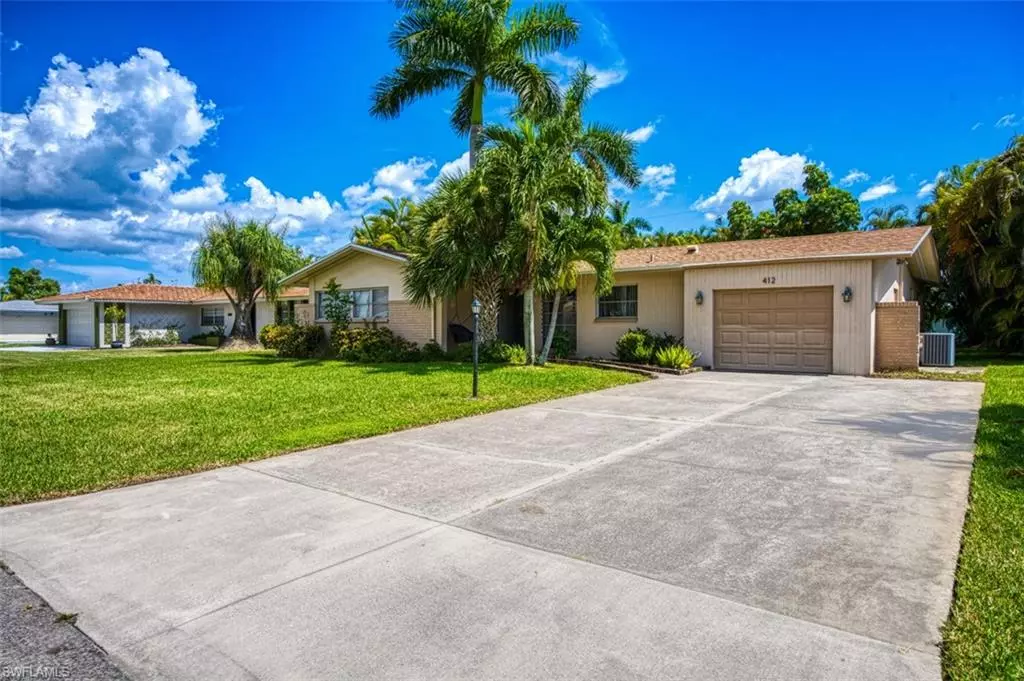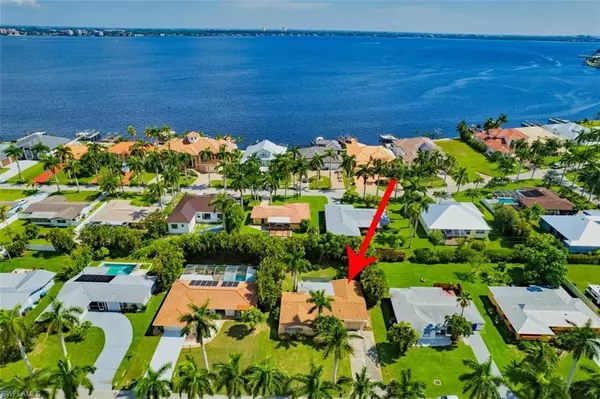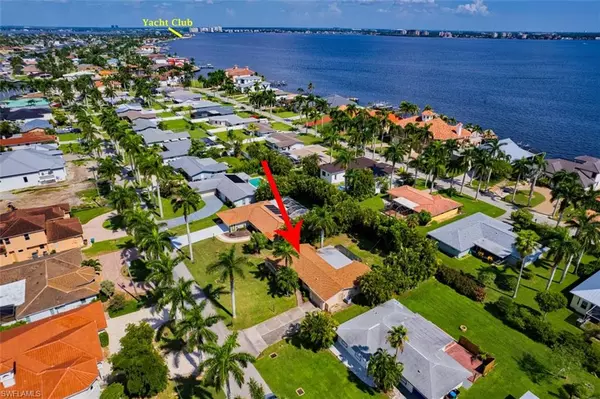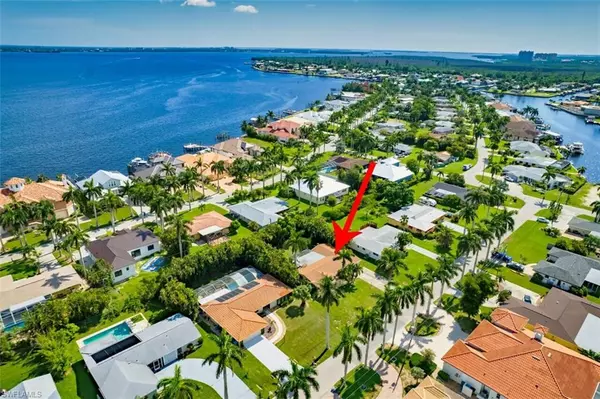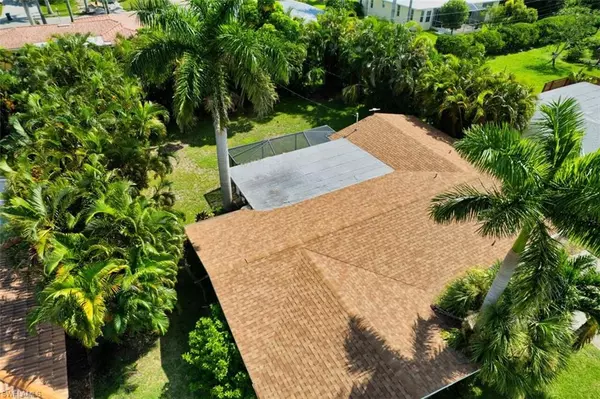3 Beds
2 Baths
1,370 SqFt
3 Beds
2 Baths
1,370 SqFt
Key Details
Property Type Single Family Home
Sub Type Single Family Residence
Listing Status Active
Purchase Type For Sale
Square Footage 1,370 sqft
Price per Sqft $262
Subdivision Yacht Club
MLS Listing ID 224066291
Bedrooms 3
Full Baths 2
Originating Board Florida Gulf Coast
Year Built 1966
Annual Tax Amount $1,105
Tax Year 2023
Lot Size 10,018 Sqft
Acres 0.23
Property Description
Step outside onto the expansive oversized screened lanai and patio, where you'll find a seating area perfect for al fresco dining and entertaining. The eat in kitchen features a massive center island, new cabinetry and new appliances. Whether you are preparing a gourmet meal or entertaining guests, this kitchen provides a functional and stylish space to work in. Don't miss your opportunity to call this slice of paradise your own and indulge in the best that Cape Coral has to offer with easy access to downtown shops, dining, waterfront dining and activities. Minutes to Ft. Myers and the Beaches of SWFL.
Location
State FL
County Lee
Area Cc11 - Cape Coral Unit 1, 2, 4-6
Zoning R1-D
Direction Coronado (south) to Right on ElDorado Left on Bayshore Ave to Left on Bayshore Drive. Home will be on your right.
Rooms
Primary Bedroom Level Master BR Ground
Master Bedroom Master BR Ground
Dining Room Breakfast Bar, Dining - Living
Interior
Interior Features Split Bedrooms, Wired for Data
Heating Central Electric
Cooling Ceiling Fan(s), Central Electric
Flooring Tile
Window Features Sliding
Appliance Dishwasher, Dryer, Microwave, Range, Refrigerator, Washer
Laundry In Garage
Exterior
Exterior Feature None
Garage Spaces 1.0
Community Features None, Non-Gated
Utilities Available Cable Available
Waterfront Description None
View Y/N Yes
View Landscaped Area
Roof Type Shingle
Street Surface Paved
Garage Yes
Private Pool No
Building
Lot Description Regular
Faces Coronado (south) to Right on ElDorado Left on Bayshore Ave to Left on Bayshore Drive. Home will be on your right.
Story 1
Sewer Central
Water Central
Level or Stories 1 Story/Ranch
Structure Type Concrete Block,Stucco
New Construction No
Others
HOA Fee Include None
Tax ID 24-45-23-C1-00153.0120
Ownership Single Family
Acceptable Financing Buyer Finance/Cash
Listing Terms Buyer Finance/Cash
GET MORE INFORMATION
Group Founder / Realtor® | License ID: 3102687

