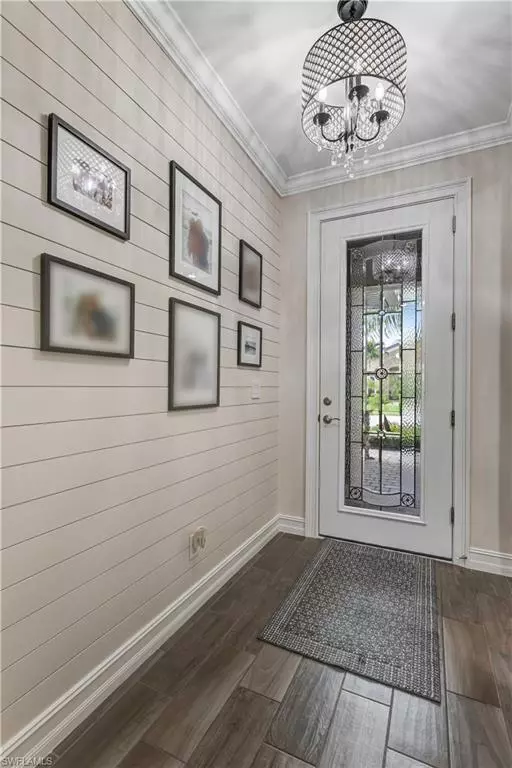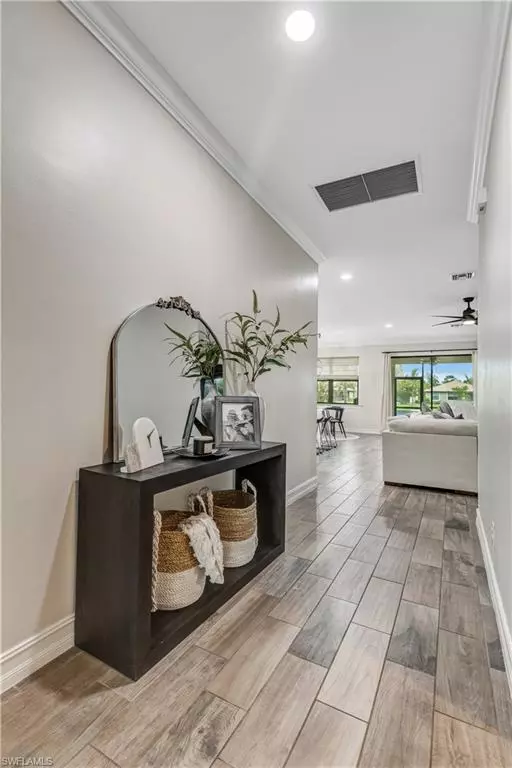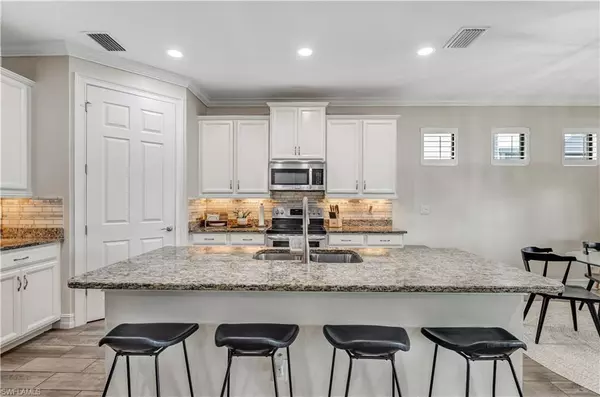4 Beds
2 Baths
2,046 SqFt
4 Beds
2 Baths
2,046 SqFt
Key Details
Property Type Single Family Home
Sub Type Single Family Residence
Listing Status Active
Purchase Type For Sale
Square Footage 2,046 sqft
Price per Sqft $366
Subdivision Tuscany Pointe
MLS Listing ID 224064022
Bedrooms 4
Full Baths 2
HOA Y/N Yes
Originating Board Naples
Year Built 2017
Annual Tax Amount $5,537
Tax Year 2023
Lot Size 6,098 Sqft
Acres 0.14
Property Description
Throughout the home, stunning tile flooring adds to the allure while ensuring effortless maintenance. Custom window treatments elegantly frame the windows, allowing for an ideal blend of natural light and privacy. The living room features a striking accent wall that serves as a captivating centerpiece, adding character and charm to the space. The expansive primary suite is a peaceful sanctuary, complete with dual walk-in closets and a lavish bathroom with dual sinks, offering a perfect escape for relaxation.
Step outside to the inviting, paved, screened-in lanai, which overlooks a serene lake and fountain. This tranquil outdoor retreat provides ample space for a future pool, making it an ideal setting for relaxation and social gatherings. The home's prime location ensures convenience, with proximity to shopping, pristine beaches, a variety of restaurants, and healthcare facilities. Located in an outstanding school district and near the burgeoning Founders Square, this home combines luxury with practical living. Seize the opportunity to own this extraordinary property and enjoy a lifestyle of elegance and convenience.
Location
State FL
County Collier
Area Na31 - E/O Collier Blvd N/O Vanderbilt
Rooms
Dining Room Breakfast Bar, Dining - Living
Kitchen Kitchen Island, Walk-In Pantry
Interior
Interior Features Split Bedrooms, Great Room, Guest Bath, Guest Room, Bar, Wired for Data, Entrance Foyer, Pantry, Volume Ceiling, Walk-In Closet(s)
Heating Central Electric
Cooling Ceiling Fan(s), Central Electric
Flooring Tile
Window Features Single Hung,Shutters - Manual,Window Coverings
Appliance Dishwasher, Disposal, Dryer, Microwave, Range, Refrigerator/Icemaker, Washer
Laundry Inside
Exterior
Exterior Feature Room for Pool
Garage Spaces 2.0
Community Features None, Gated
Utilities Available Cable Available
Waterfront Description Lake Front
View Y/N No
View Lake
Roof Type Tile
Street Surface Paved
Porch Screened Lanai/Porch, Patio
Garage Yes
Private Pool No
Building
Lot Description Regular
Story 1
Sewer Central
Water Central
Level or Stories 1 Story/Ranch
Structure Type Concrete Block,Stucco
New Construction No
Others
HOA Fee Include Irrigation Water,Maintenance Grounds,Manager,Street Lights,Street Maintenance,Trash
Tax ID 78536001822
Ownership Single Family
Acceptable Financing Buyer Finance/Cash
Listing Terms Buyer Finance/Cash
GET MORE INFORMATION
Group Founder / Realtor® | License ID: 3102687






