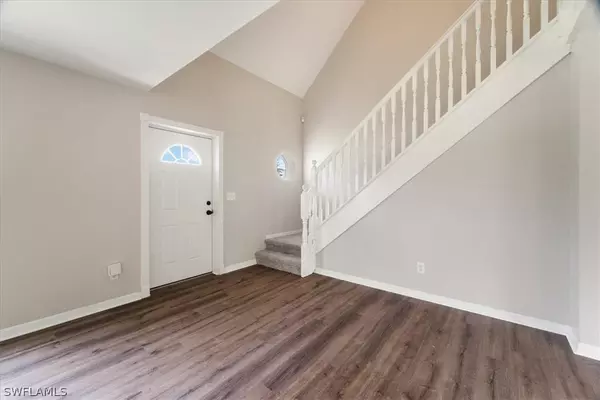
4 Beds
3 Baths
2,119 SqFt
4 Beds
3 Baths
2,119 SqFt
Key Details
Property Type Single Family Home
Sub Type Single Family Residence
Listing Status Active
Purchase Type For Sale
Square Footage 2,119 sqft
Price per Sqft $168
Subdivision Cape Coral
MLS Listing ID 224061913
Style Two Story
Bedrooms 4
Full Baths 3
Construction Status Resale
HOA Y/N No
Year Built 1999
Annual Tax Amount $5,007
Tax Year 2023
Lot Size 10,628 Sqft
Acres 0.244
Lot Dimensions Appraiser
Property Description
Upstairs, you will find three generously sized bedrooms, a full bathroom, and an additional room that can serve as an office or den, offering flexibility to suit your needs. Step outside to the screened lanai, which overlooks the fenced rear yard, providing a private and serene outdoor retreat.
Location
State FL
County Lee
Community Cape Coral
Area Cc22 - Cape Coral Unit 69, 70, 72-
Rooms
Bedroom Description 4.0
Interior
Interior Features Breakfast Bar, Eat-in Kitchen, Family/ Dining Room, Living/ Dining Room, Main Level Primary, Tub Shower
Heating Central, Electric
Cooling Central Air, Electric
Flooring Laminate
Furnishings Unfurnished
Fireplace No
Window Features Single Hung
Appliance Dishwasher, Microwave, Range, Refrigerator
Exterior
Exterior Feature Fence, None
Parking Features Attached, Driveway, Garage, Paved
Garage Spaces 2.0
Garage Description 2.0
Utilities Available Cable Available
Amenities Available None
Waterfront Description None
Water Access Desc Assessment Paid,Public
Roof Type Shingle
Porch Lanai, Porch, Screened
Garage Yes
Private Pool No
Building
Lot Description Rectangular Lot
Faces South
Story 2
Entry Level Two
Sewer Assessment Paid, Public Sewer
Water Assessment Paid, Public
Architectural Style Two Story
Level or Stories Two
Structure Type Block,Concrete,Vinyl Siding,Wood Frame
Construction Status Resale
Others
Pets Allowed Yes
HOA Fee Include None
Senior Community No
Tax ID 04-45-23-C3-04713.0190
Ownership Single Family
Security Features None,Smoke Detector(s)
Pets Allowed Yes
GET MORE INFORMATION

Group Founder / Realtor® | License ID: 3102687






