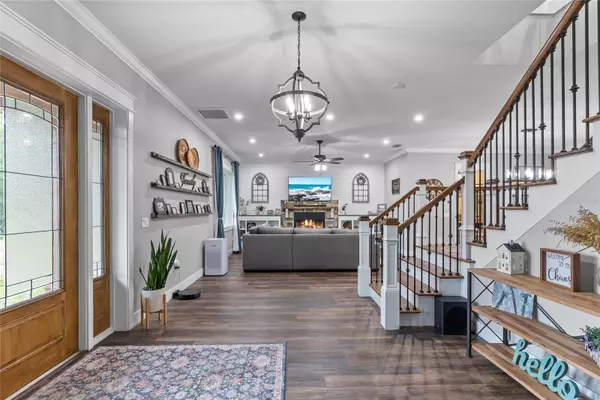5 Beds
4 Baths
3,200 SqFt
5 Beds
4 Baths
3,200 SqFt
Key Details
Property Type Single Family Home
Sub Type Single Family Residence
Listing Status Active
Purchase Type For Sale
Square Footage 3,200 sqft
Price per Sqft $312
Subdivision Elwood Park
MLS Listing ID O6211103
Bedrooms 5
Full Baths 4
HOA Y/N No
Originating Board Stellar MLS
Year Built 2018
Annual Tax Amount $6,179
Lot Size 2.020 Acres
Acres 2.02
Property Description
Rare opportunity to purchase a NEWER energy efficient farm-style home gracefully set on 2.02 acres in Bradenton Florida. Custom-built by a CERTIFIED PUBLIC ADJUSTER. Home is Built To Withstand The Strongest Of Storms * 3,200 sqft residence provides an abundance of living space inside and out. The main floor boasts high ceilings and an open-concept layout, highlighting superior craftsmanship. The inviting living room features a gas fireplace with a live edge mantle and custom built-ins, perfect for gatherings. The chef’s kitchen is equipped with GE Cafe appliances, an oversized gas range, a custom vent hood, a spacious butcher block island, and a walk-in Butler’s pantry. Master bedroom features double vanity, a walk-in shower with dual shower heads, and a two-seat Jacuzzi tub. You will find a spacious loft upstairs splitting 4 bedrooms which all include a nook area for study. You will find a jack and jill orientation with two of the bedrooms and a common full bathroom for the other two rooms. Additionally, there are two offices on this level, perfect for remote work or hobbies. A substantial 30x80 metal outbuilding at the back of the property offers ample storage for RV Port, boat storage, workshop and much more. With no deed restrictions, HOA, or CDD fees, you can bring your boats, trucks, and outdoor toys. Zoned A1, the property is perfect for animals such as chickens, goats, horses and gardens.
Features include, ENERGY STAR Qualified Windows, Rods, Window Treatments, additional attic insulation and metal roof. This home is centrally located, just 10 minutes from I-75, 10 minutes from Downtown Bradenton, 15 minutes from University Town Center, and 30 minutes from Gulf Coast Beaches. Don’t miss the chance to own this extraordinary home.
Want To Add Pool or Garage... Or Customize: Reach Out And Let's Explore All Options.
Location
State FL
County Manatee
Community Elwood Park
Zoning A1
Direction E
Rooms
Other Rooms Loft
Interior
Interior Features Crown Molding, Eat-in Kitchen, Open Floorplan, Tray Ceiling(s)
Heating Central
Cooling Central Air
Flooring Tile, Vinyl
Fireplaces Type Gas, Living Room
Fireplace true
Appliance Dishwasher, Disposal, Dryer, Electric Water Heater, Range, Refrigerator, Washer
Laundry Laundry Room
Exterior
Exterior Feature Storage
Utilities Available Other
Roof Type Shingle
Porch Front Porch
Garage false
Private Pool No
Building
Lot Description Cleared, City Limits, Near Golf Course, Oversized Lot
Entry Level Two
Foundation Slab
Lot Size Range 2 to less than 5
Sewer Septic Tank
Water Public
Architectural Style Ranch
Structure Type Block,Stucco,Wood Frame
New Construction false
Schools
Elementary Schools Samoset Elementary
Middle Schools Braden River Middle
High Schools Braden River High
Others
Senior Community No
Ownership Fee Simple
Acceptable Financing Assumable, Cash, Conventional, FHA
Listing Terms Assumable, Cash, Conventional, FHA
Special Listing Condition None

GET MORE INFORMATION
Group Founder / Realtor® | License ID: 3102687






