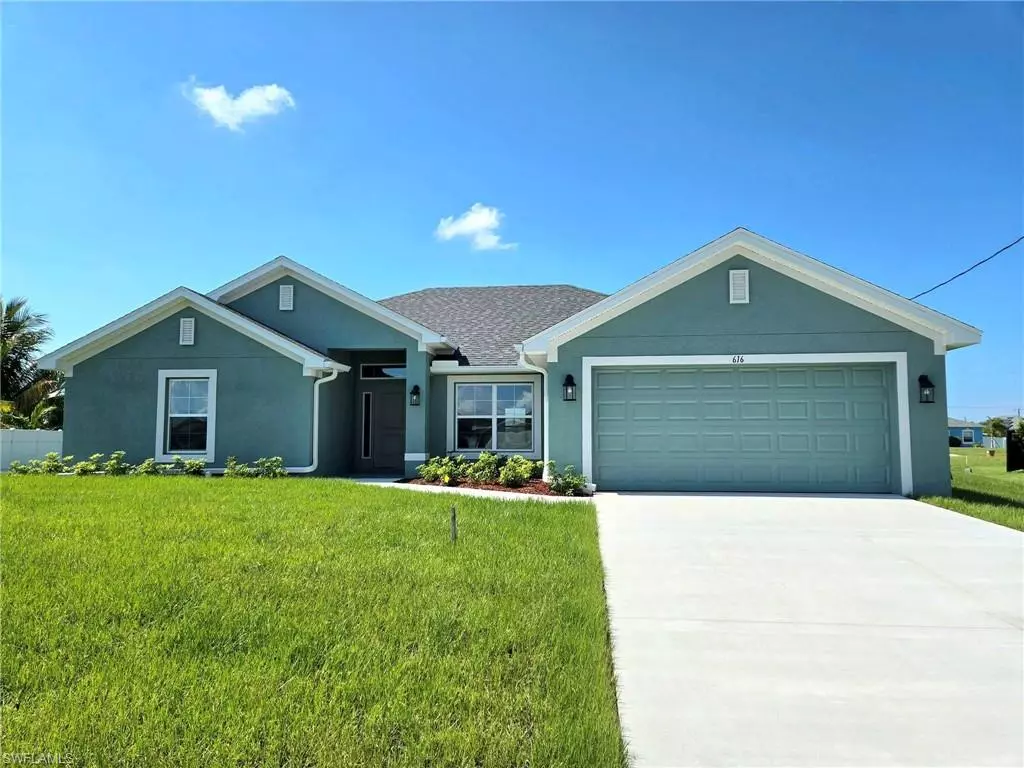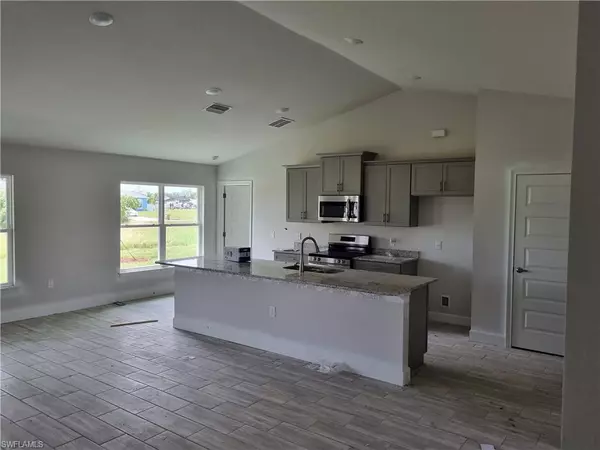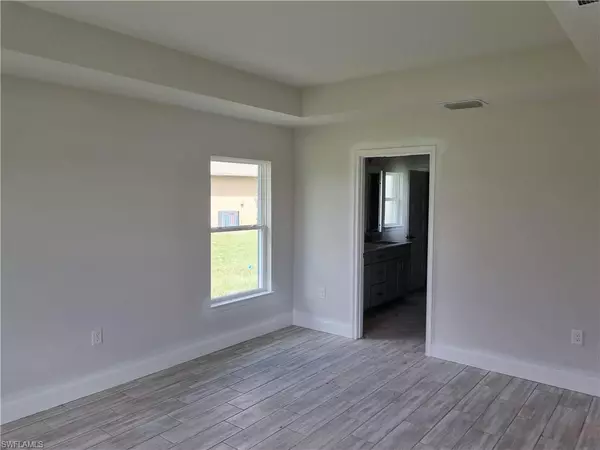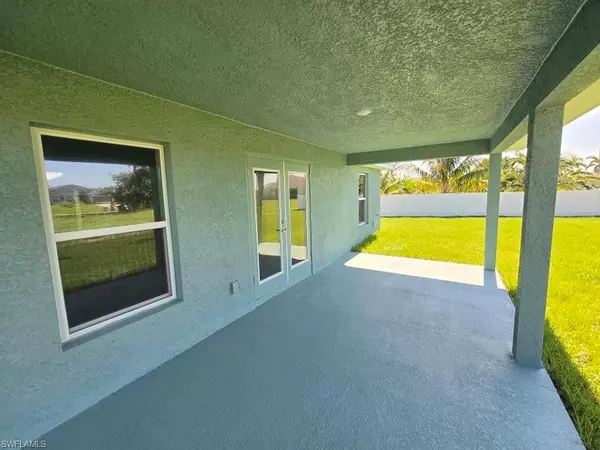4 Beds
3 Baths
2,117 SqFt
4 Beds
3 Baths
2,117 SqFt
Key Details
Property Type Single Family Home
Sub Type Single Family Residence
Listing Status Active
Purchase Type For Sale
Square Footage 2,117 sqft
Price per Sqft $194
Subdivision Cape Coral
MLS Listing ID 224040761
Bedrooms 4
Full Baths 3
Originating Board Florida Gulf Coast
Year Built 2024
Annual Tax Amount $933
Tax Year 2023
Lot Size 0.318 Acres
Acres 0.318
Property Description
Impress yourself with this brand new home currently under construction in sought-after NW Cape Coral! This spacious property boasts 4 bedrooms, 3 baths, and a stunning tile floor throughout the entire living area.
Chef's Dream Kitchen: Unleash your inner chef in the gourmet kitchen featuring upgraded cabinets, granite countertops, and a suite of stainless steel appliances. Relax in Style: The expansive great room offers a tranquil escape, featuring French doors that lead out to your backyard oasis. Spa-Like Baths: The home's bathrooms are designed for ultimate relaxation, each featuring a luxurious 5-foot tiled shower. Outdoor Paradise: Enjoy the Florida sunshine in your expansive backyard, complete with a Bahia grace package and a convenient digital sprinkler system. Live the NW Cape Coral Lifestyle: This prime location offers easy access to everything NW Cape Coral has to offer, including excellent schools, shopping, dining, and, of course, the beautiful Florida waterways.
Don't miss your chance to be the first owner of this stunning property!
Each home comes with our exclusive 1/10/25 year warranties.
Location
State FL
County Lee
Area Cc42 - Cape Coral Unit 50, 54, 51, 52, 53,
Rooms
Dining Room Breakfast Bar
Kitchen Kitchen Island, Pantry
Interior
Interior Features Great Room, Built-In Cabinets, Wired for Data, Pantry, Walk-In Closet(s)
Heating Central Electric, Heat Pump
Cooling Central Electric, Heat Pump
Flooring Tile
Window Features Double Hung,Shutters - Manual
Appliance Water Softener, Electric Cooktop, Dishwasher, Disposal, Microwave, Reverse Osmosis
Laundry Washer/Dryer Hookup
Exterior
Exterior Feature Sprinkler Auto, Sprinkler Manual
Garage Spaces 2.0
Carport Spaces 2
Community Features None, No Subdivision, Non-Gated
Utilities Available Cable Available
Waterfront Description None
View Y/N Yes
View City
Roof Type Shingle
Porch Patio
Garage Yes
Private Pool No
Building
Lot Description Oversize
Story 1
Sewer Private Sewer, Septic Tank
Water Filter, Reverse Osmosis - Partial House, Well
Level or Stories 1 Story/Ranch
Structure Type Concrete Block,Stucco
New Construction Yes
Others
HOA Fee Include None
Tax ID 09-44-23-C2-03770.0460
Ownership Single Family
Acceptable Financing Buyer Finance/Cash, FHA, VA Loan
Listing Terms Buyer Finance/Cash, FHA, VA Loan
GET MORE INFORMATION
Group Founder / Realtor® | License ID: 3102687






