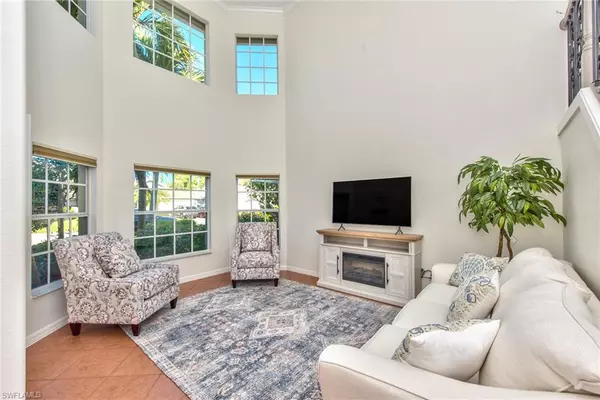4 Beds
4 Baths
2,696 SqFt
4 Beds
4 Baths
2,696 SqFt
Key Details
Property Type Single Family Home
Sub Type Single Family Residence
Listing Status Under Contract
Purchase Type For Rent
Square Footage 2,696 sqft
Subdivision The Reserve At Estero
MLS Listing ID 224039670
Bedrooms 4
Full Baths 3
Half Baths 1
Originating Board Naples
Year Built 2007
Lot Size 7,797 Sqft
Acres 0.179
Property Description
Location
State FL
County Lee
Area Es02 - Estero
Interior
Interior Features Great Room, Split Bedrooms, Den - Study, Wired for Data, Entrance Foyer, Pantry, Tray Ceiling(s), Volume Ceiling, Walk-In Closet(s)
Heating Central Electric
Cooling Ceiling Fan(s), Central Electric
Flooring Tile, Wood
Window Features Window Coverings
Appliance Gas Cooktop, Dishwasher, Disposal, Dryer, Microwave, Refrigerator/Icemaker, Self Cleaning Oven, Washer
Laundry Inside
Exterior
Exterior Feature Gas Grill, Outdoor Grill, Outdoor Kitchen, Sprinkler Auto
Garage Spaces 2.0
Pool In Ground, Concrete, Custom Upgrades, Equipment Stays, Gas Heat, Screen Enclosure
Community Features Basketball, Business Center, Clubhouse, Pool, Community Room, Community Spa/Hot tub, Fitness Center, Internet Access, Library, Pickleball, Playground, Street Lights, Gated, Tennis
Utilities Available Underground Utilities, Cable Available
Waterfront Description Lake
View Y/N No
View Lake, Water, Water Feature
Porch Screened Lanai/Porch
Garage Yes
Private Pool Yes
Building
Story 2
Level or Stories Two, 2 Story
Structure Type Concrete Block
Others
Tax ID 22-46-25-E4-10000.1630
Security Features Smoke Detector(s),Smoke Detectors
GET MORE INFORMATION
Group Founder / Realtor® | License ID: 3102687






