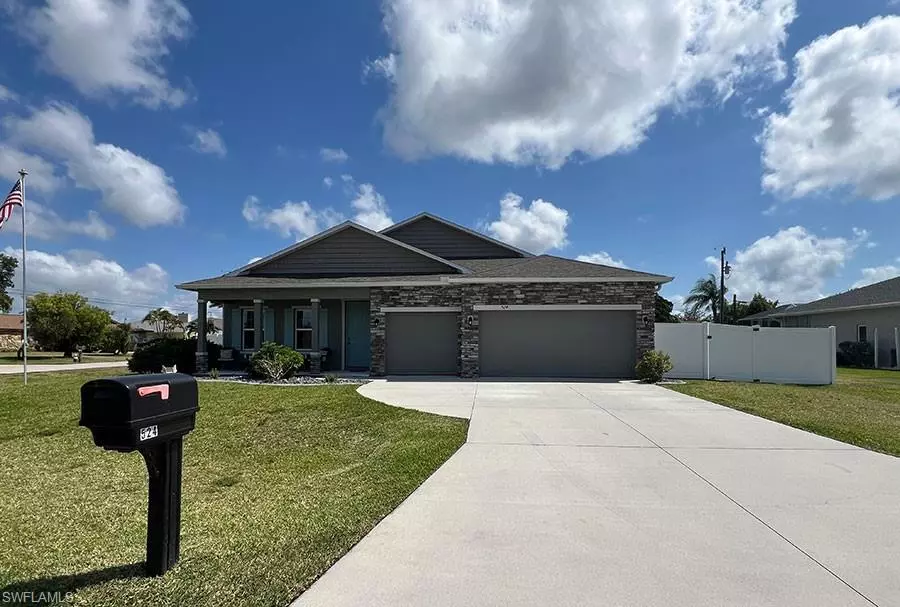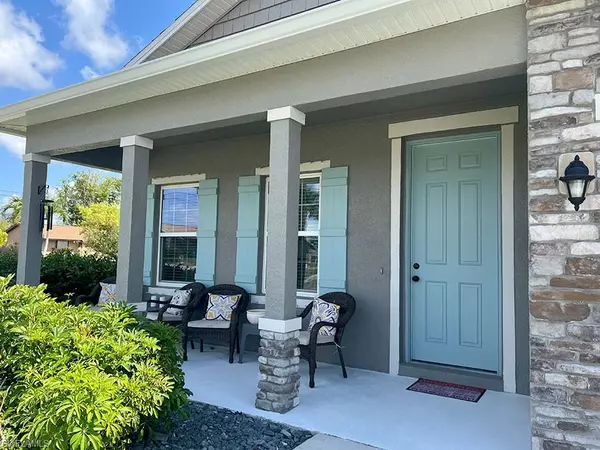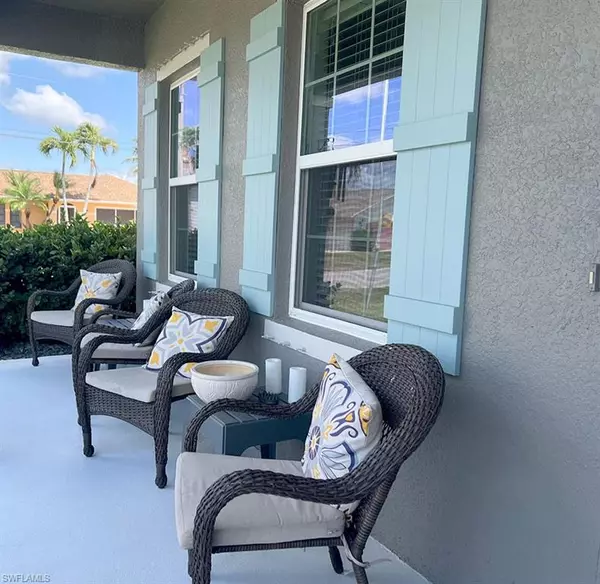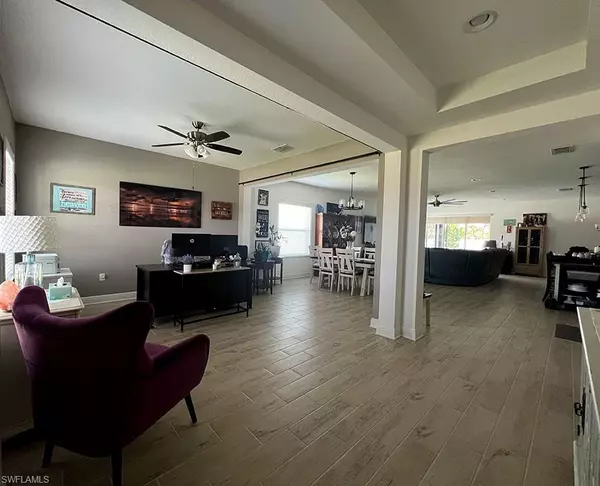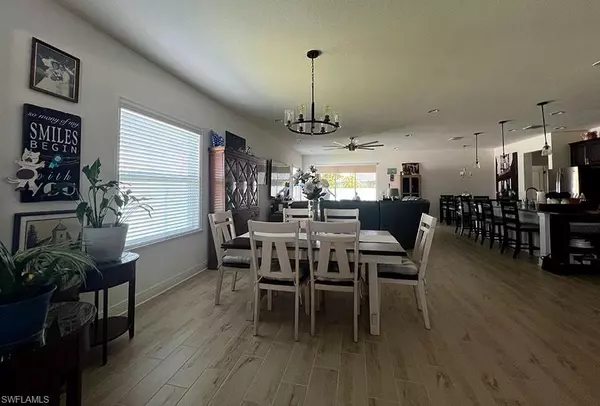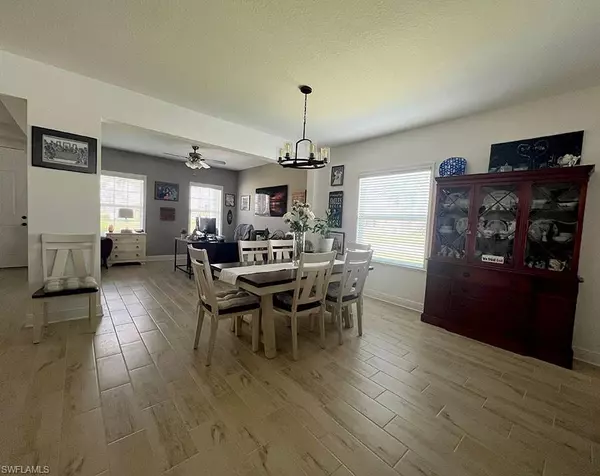4 Beds
3 Baths
2,472 SqFt
4 Beds
3 Baths
2,472 SqFt
Key Details
Property Type Single Family Home
Sub Type Single Family Residence
Listing Status Pending
Purchase Type For Sale
Square Footage 2,472 sqft
Price per Sqft $210
Subdivision Cape Coral
MLS Listing ID 224037647
Bedrooms 4
Full Baths 3
Originating Board Florida Gulf Coast
Year Built 2018
Annual Tax Amount $4,517
Tax Year 2023
Lot Size 0.270 Acres
Acres 0.27
Property Description
The open floorplan features wide plank tile floors throughout, wood blinds, 10' ceiling fans in every room, recessed can lighting, a chef's kitchen with double ovens, a built-in stove, stainless steel GE appliances (including a new dishwasher), granite countertops, a huge 12' island, a large pantry and eat-in kitchen area. The large main suite includes a bathroom with garden tub with separate shower and water closet, a California walk-in closet system and a safe. The laundry room is equipped with a washer/dryer, built in cabinets and plenty of room. There is also a brand new water heater. The exterior has just been re-painted and there is a quaint front porch to enjoy. The garage has 3 spaces with 1 single door and 1 double door and is air conditioned by an A/C split unit. There is also an additional refrigerator/freezer and a deep freezer in the garage. The air handler was replaced in 2022. The side and back are fenced with a single gate in the front and a double gate on the side large enough to bring your boat in. There is also plenty of room for a pool if you desire.
Extras include; 12 boxes of plank tile, a riding lawn mower and all other lawn equipment, manual shutters, Xfinity home security (that may or may not be transferable) and a smart thermostat.
Owner occupied. Please call to schedule your showing and get the lock box code.
Location
State FL
County Lee
Area Cc23 - Cape Coral Unit 28, 29, 45, 62, 63, 66, 68
Rooms
Dining Room Dining - Family, Dining - Living, Eat-in Kitchen
Kitchen Kitchen Island, Pantry
Interior
Interior Features Split Bedrooms, Great Room, Den - Study, Guest Bath, Guest Room, Workshop, Built-In Cabinets, Entrance Foyer, Pantry, Tray Ceiling(s), Volume Ceiling, Walk-In Closet(s)
Heating Central Electric
Cooling Ceiling Fan(s), Central Electric
Flooring Tile
Window Features Double Hung,Shutters - Manual,Window Coverings
Appliance Electric Cooktop, Dishwasher, Disposal, Double Oven, Dryer, Freezer, Microwave, Refrigerator/Freezer, Refrigerator/Icemaker, Self Cleaning Oven, Washer
Laundry Inside
Exterior
Exterior Feature Room for Pool, Sprinkler Auto
Garage Spaces 3.0
Fence Fenced
Community Features None, Non-Gated
Utilities Available Cable Available
Waterfront Description None
View Y/N No
View None/Other
Roof Type Shingle
Porch Screened Lanai/Porch, Patio
Garage Yes
Private Pool No
Building
Lot Description Corner Lot, Oversize
Story 1
Sewer Assessment Paid
Water Assessment Paid
Level or Stories 1 Story/Ranch
Structure Type Concrete Block,Stone,Stucco
New Construction No
Others
HOA Fee Include None
Tax ID 02-45-23-C1-01764.0350
Ownership Single Family
Security Features Safe,Security System,Smoke Detector(s),Smoke Detectors
Acceptable Financing Buyer Finance/Cash
Listing Terms Buyer Finance/Cash
GET MORE INFORMATION
Group Founder / Realtor® | License ID: 3102687

