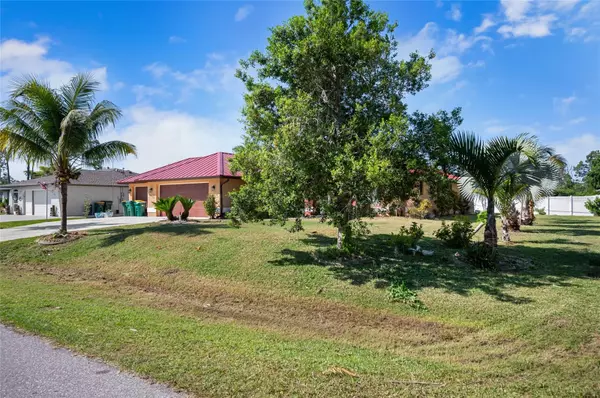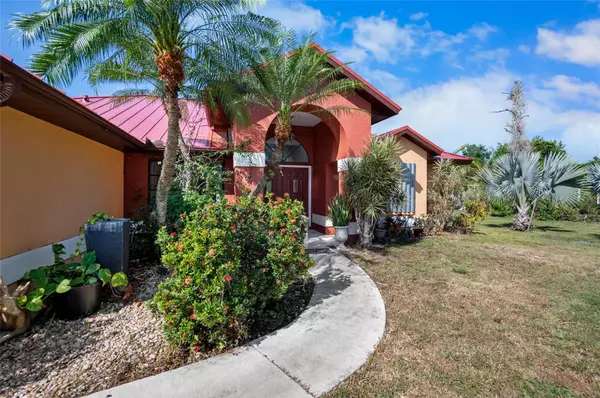3 Beds
3 Baths
2,040 SqFt
3 Beds
3 Baths
2,040 SqFt
Key Details
Property Type Single Family Home
Sub Type Single Family Residence
Listing Status Pending
Purchase Type For Rent
Square Footage 2,040 sqft
Subdivision Port Charlotte Sec 052
MLS Listing ID C7491786
Bedrooms 3
Full Baths 2
Half Baths 1
HOA Y/N No
Originating Board Stellar MLS
Year Built 1994
Lot Size 0.460 Acres
Acres 0.46
Property Description
Step inside to discover a meticulously maintained interior featuring stunning tile flooring throughout. The bathrooms have been tastefully updated with beautiful fixtures and lighting, including a master bathroom boasting an amazing state-of-the-art soaking tub for your relaxation.
Entertain guests effortlessly in the generously sized family room, dining room, and living room areas. The outside oasis awaits with a sparkling pool with an outdoor separate bathroom, perfect for enjoying Florida's sunny days. Plus, there's an outdoor kitchen area and a convenient storage shed for all your outdoor needs.
Parking is a breeze with the oversized three-car garage, which includes a converted air-conditioned room for added versatility. And for boating enthusiasts, you'll appreciate being close to the community boat ramp, available for just an additional $75 by joining the optional HOA!
With pets welcome for an additional, nonrefundable $350 deposit, this home truly has it all. Don't miss out on this opportunity to experience Florida living at its finest! Contact us today to schedule a viewing.
Location
State FL
County Charlotte
Community Port Charlotte Sec 052
Rooms
Other Rooms Bonus Room
Interior
Interior Features Cathedral Ceiling(s), Central Vaccum, Eat-in Kitchen, Kitchen/Family Room Combo, Living Room/Dining Room Combo, Primary Bedroom Main Floor, Thermostat, Walk-In Closet(s)
Heating Central
Cooling Central Air
Flooring Tile
Furnishings Unfurnished
Fireplace false
Appliance Dishwasher, Dryer, Electric Water Heater, Range, Refrigerator, Tankless Water Heater, Washer
Laundry Laundry Room
Exterior
Exterior Feature Outdoor Kitchen, Private Mailbox, Sliding Doors, Storage
Parking Features Converted Garage, Covered, Driveway, Garage Door Opener
Garage Spaces 2.0
Pool In Ground, Outside Bath Access, Screen Enclosure
Utilities Available BB/HS Internet Available, Cable Available, Electricity Available, Electricity Connected, Public, Water Connected
View Garden
Porch Covered, Enclosed, Patio, Screened
Attached Garage true
Garage true
Private Pool Yes
Building
Entry Level One
Sewer Public Sewer
Water Public
New Construction false
Schools
Elementary Schools Myakka River Elementary
Middle Schools L.A. Ainger Middle
High Schools Lemon Bay High
Others
Pets Allowed Dogs OK, Pet Deposit, Yes
Senior Community No
Num of Pet 1

GET MORE INFORMATION
Group Founder / Realtor® | License ID: 3102687






