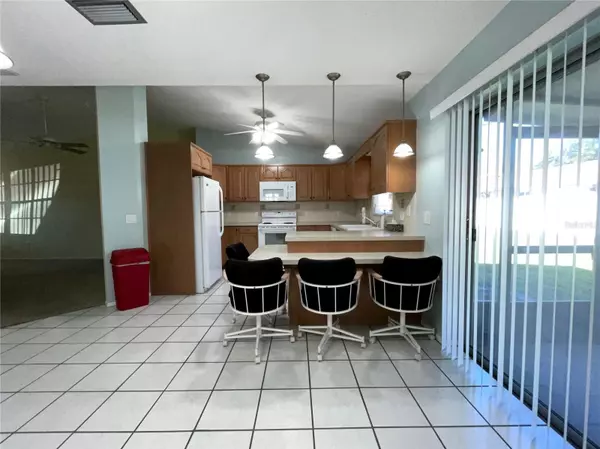2 Beds
1 Bath
1,040 SqFt
2 Beds
1 Bath
1,040 SqFt
OPEN HOUSE
Sat Dec 28, 10:00am - 2:00pm
Sun Dec 29, 1:00pm - 4:00pm
Key Details
Property Type Condo
Sub Type Condominium
Listing Status Active
Purchase Type For Sale
Square Footage 1,040 sqft
Price per Sqft $225
Subdivision Heather Ridge
MLS Listing ID T3518116
Bedrooms 2
Full Baths 1
HOA Fees $533/mo
HOA Y/N Yes
Originating Board Stellar MLS
Year Built 1981
Annual Tax Amount $355
Lot Size 1.190 Acres
Acres 1.19
Property Description
Location
State FL
County Pinellas
Community Heather Ridge
Interior
Interior Features Ceiling Fans(s), Eat-in Kitchen, Window Treatments
Heating Central, Electric
Cooling Central Air
Flooring Carpet, Tile
Furnishings Unfurnished
Fireplace false
Appliance Dishwasher, Disposal, Dryer, Electric Water Heater, Microwave, Refrigerator, Washer
Laundry In Garage
Exterior
Exterior Feature Sliding Doors
Garage Spaces 1.0
Pool In Ground, Outside Bath Access
Community Features Buyer Approval Required, Deed Restrictions, Pool
Utilities Available BB/HS Internet Available, Cable Connected, Electricity Connected, Phone Available, Sewer Connected, Underground Utilities, Water Connected
Roof Type Shingle
Porch Covered, Front Porch, Screened
Attached Garage true
Garage true
Private Pool No
Building
Story 1
Entry Level One
Foundation Concrete Perimeter
Sewer Public Sewer
Water Public
Structure Type Block,Concrete,Wood Frame
New Construction false
Others
Pets Allowed Breed Restrictions, Cats OK, Dogs OK, Size Limit
HOA Fee Include Cable TV,Pool,Internet,Pest Control,Private Road,Sewer,Trash,Water
Senior Community Yes
Pet Size Small (16-35 Lbs.)
Ownership Condominium
Monthly Total Fees $533
Acceptable Financing Cash, Conventional
Membership Fee Required Required
Listing Terms Cash, Conventional
Num of Pet 2
Special Listing Condition None

GET MORE INFORMATION
Group Founder / Realtor® | License ID: 3102687






