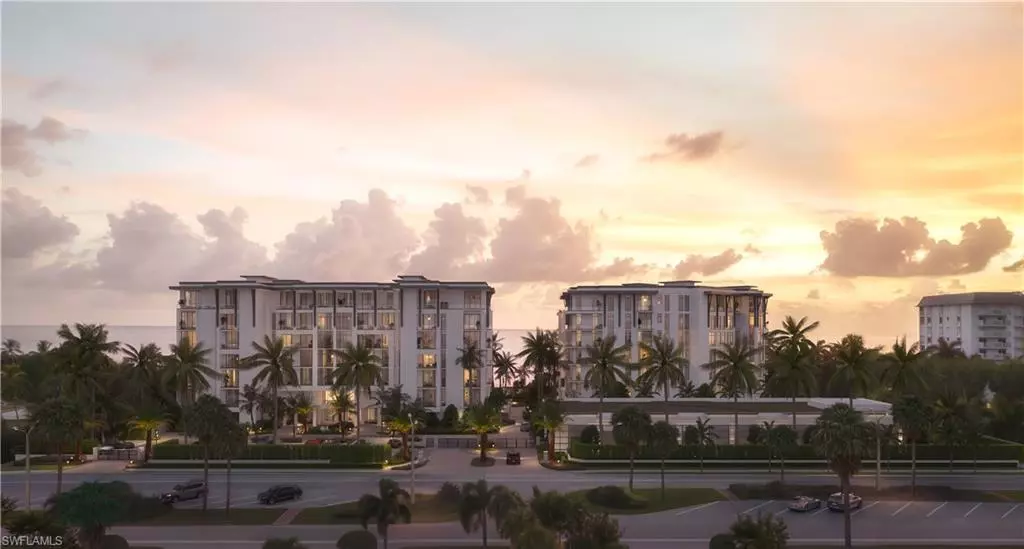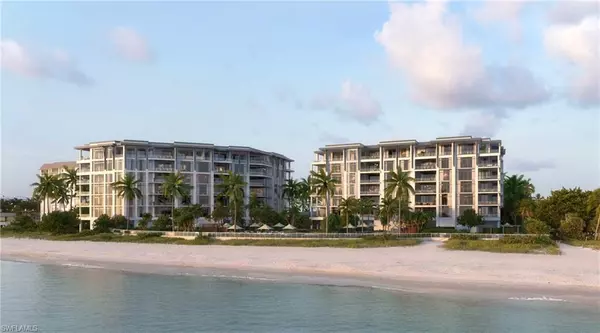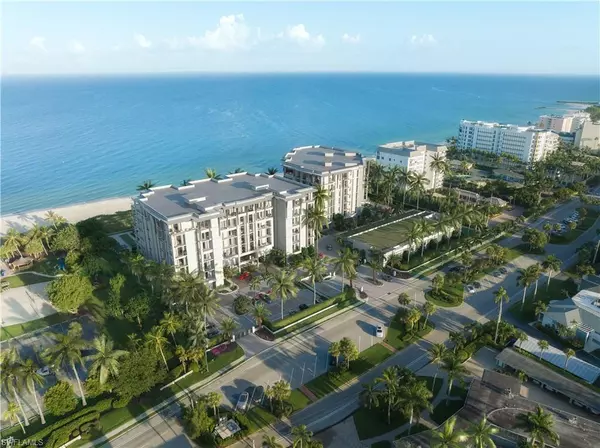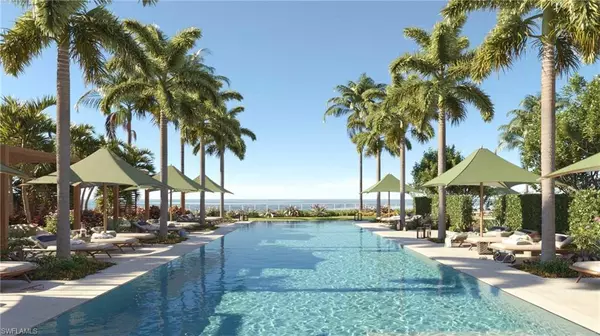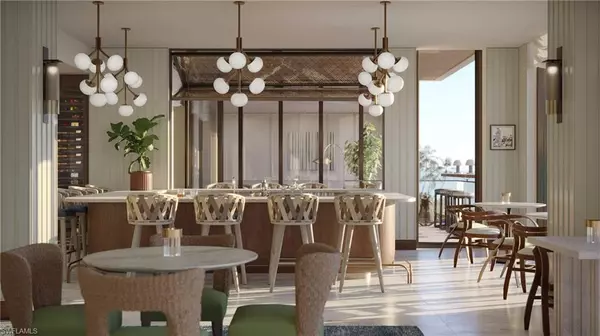4 Beds
5 Baths
6,012 SqFt
4 Beds
5 Baths
6,012 SqFt
Key Details
Property Type Condo
Sub Type Mid Rise (4-7)
Listing Status Active
Purchase Type For Sale
Square Footage 6,012 sqft
Price per Sqft $3,243
Subdivision Rosewood Residences Naples
MLS Listing ID 223073651
Style Contemporary
Bedrooms 4
Full Baths 4
Half Baths 1
HOA Fees $9,844/mo
HOA Y/N Yes
Originating Board Naples
Lot Size 5.250 Acres
Acres 5.25
Property Description
Location
State FL
County Collier
Area Na05 - Seagate Dr To Golf Dr
Direction I-75 Exit 105, Turn West onto Golden Gate Parkway, Turn South onto Tamiami Trail N., Turn West onto Banyan Blvd. Charleston Square will be on your right. Suite 100 is located on the southeast corner of Charleston Square.
Rooms
Dining Room Dining - Living
Kitchen Kitchen Island, Walk-In Pantry
Interior
Interior Features Secured Elevator, Split Bedrooms, Den - Study, Family Room, Guest Bath, Guest Room, Home Office, Built-In Cabinets, Wired for Data, Entrance Foyer, Pantry
Heating Central Electric
Cooling Central Electric, Exhaust Fan, Zoned
Flooring Carpet, Marble, Wood
Fireplaces Type Outside
Fireplace Yes
Window Features Casement,Impact Resistant,Sliding,Impact Resistant Windows
Appliance Gas Cooktop, Dishwasher, Disposal, Dryer, Microwave, Pot Filler, Refrigerator/Freezer, Self Cleaning Oven, Wall Oven, Warming Drawer, Washer, Wine Cooler
Laundry Inside, Sink
Exterior
Exterior Feature Gas Grill, Balcony, Sprinkler Auto
Garage Spaces 2.0
Fence Fenced
Pool Community Lap Pool
Community Features Beach Access, Bike Storage, Billiards, Bocce Court, Cabana, Pool, Community Spa/Hot tub, Concierge Services, Dog Park, Fitness Center, Extra Storage, Guest Room, Internet Access, Playground, Sauna, Sidewalks, Street Lights, Trash Chute, Gated, No Subdivision
Utilities Available Underground Utilities, Natural Gas Connected, Cable Available, Natural Gas Available
Waterfront Description Gulf Frontage,On the Gulf Beach
View Y/N No
View Gulf
Roof Type Built-Up or Flat
Porch Patio
Garage Yes
Private Pool No
Building
Lot Description Regular
Building Description Concrete Block,Piling,Stucco, Elevator
Faces I-75 Exit 105, Turn West onto Golden Gate Parkway, Turn South onto Tamiami Trail N., Turn West onto Banyan Blvd. Charleston Square will be on your right. Suite 100 is located on the southeast corner of Charleston Square.
Sewer Assessment Paid, Central
Water Assessment Paid, Central
Architectural Style Contemporary
Structure Type Concrete Block,Piling,Stucco
New Construction Yes
Others
HOA Fee Include Concierge Service,Internet,Irrigation Water,Maintenance Grounds,Legal/Accounting,Manager,Pest Control Exterior,Rec Facilities,Reserve,Security,Sewer,Street Lights,Street Maintenance,Trash,Water
Tax ID 06287440005
Ownership Condo
Security Features Security System,Smoke Detector(s),Fire Sprinkler System,Smoke Detectors
Acceptable Financing Agreement For Deed, Buyer Finance/Cash, Buyer Pays Title
Listing Terms Agreement For Deed, Buyer Finance/Cash, Buyer Pays Title
GET MORE INFORMATION
Group Founder / Realtor® | License ID: 3102687

