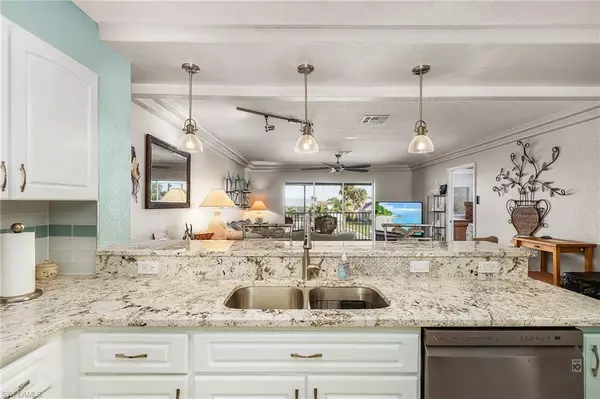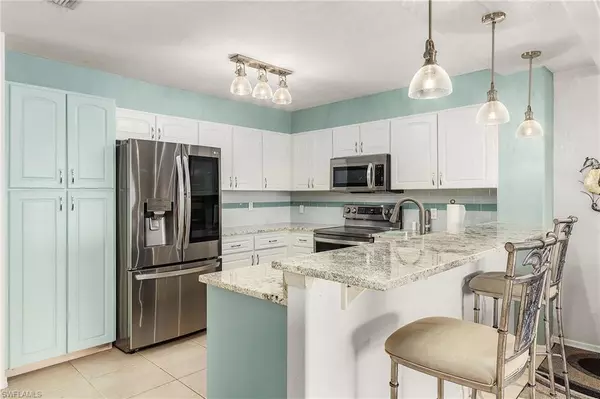3 Beds
2 Baths
1,336 SqFt
3 Beds
2 Baths
1,336 SqFt
Key Details
Property Type Condo
Sub Type Low Rise (1-3)
Listing Status Active
Purchase Type For Sale
Square Footage 1,336 sqft
Price per Sqft $321
Subdivision Palm Breeze
MLS Listing ID 224008436
Bedrooms 3
Full Baths 2
Condo Fees $502/mo
HOA Y/N Yes
Originating Board Florida Gulf Coast
Year Built 2003
Annual Tax Amount $4,688
Tax Year 2024
Lot Size 3,676 Sqft
Acres 0.0844
Property Description
Location
State FL
County Lee
Area Cc21 - Cape Coral Unit 3, 30, 44, 6
Zoning R3-W
Direction Cape Coral Pkwy to North on Skyline Blvd to Left on SW 47th Ter to 841 on the Right.
Rooms
Primary Bedroom Level Master BR Upstairs
Master Bedroom Master BR Upstairs
Dining Room Breakfast Bar, Eat-in Kitchen
Interior
Interior Features Great Room, Built-In Cabinets, Tray Ceiling(s), Walk-In Closet(s)
Heating Central Electric
Cooling Central Electric
Flooring Carpet, Tile, Vinyl
Window Features Single Hung,Sliding
Appliance Dishwasher, Disposal, Dryer, Freezer, Ice Maker, Microwave, Refrigerator, Refrigerator/Icemaker, Self Cleaning Oven, Washer
Laundry Inside
Exterior
Exterior Feature Boat Canopy/Cover, Dock, Boat Lift, Dock Deeded, Dock Included, Elec Avail at dock, Wooden Dock, Balcony, Sprinkler Auto
Garage Spaces 1.0
Community Features Pool, Community Spa/Hot tub, Boating, Non-Gated
Utilities Available Cable Not Available
Waterfront Description Canal Front,Navigable Water,Seawall
View Y/N No
View Canal, Water
Roof Type Tile
Street Surface Paved
Porch Screened Lanai/Porch, Deck, Patio
Garage Yes
Private Pool No
Building
Lot Description Regular
Faces Cape Coral Pkwy to North on Skyline Blvd to Left on SW 47th Ter to 841 on the Right.
Story 2
Sewer Assessment Paid, Central
Water Assessment Paid, Central
Level or Stories Two
Structure Type Concrete Block,Stucco
New Construction No
Others
HOA Fee Include Maintenance Grounds,Legal/Accounting,Manager,Pest Control Exterior,Rec Facilities,Reserve
Tax ID 10-45-23-C3-0180A.0202
Ownership Condo
Security Features Smoke Detectors
Acceptable Financing Buyer Finance/Cash
Listing Terms Buyer Finance/Cash
GET MORE INFORMATION
Group Founder / Realtor® | License ID: 3102687






