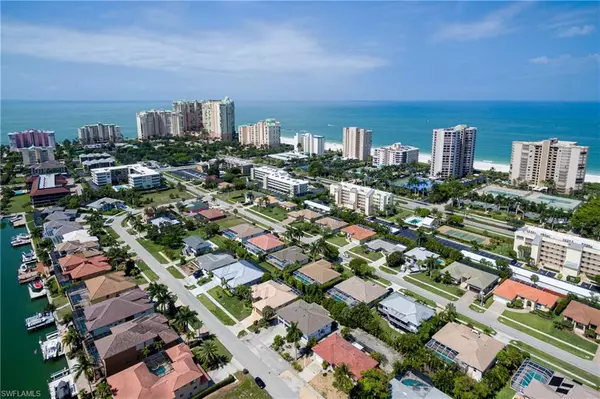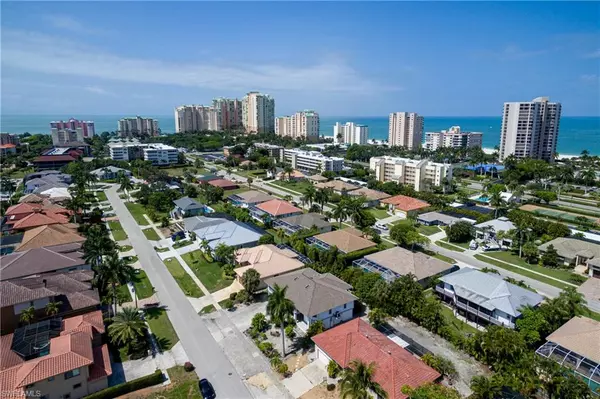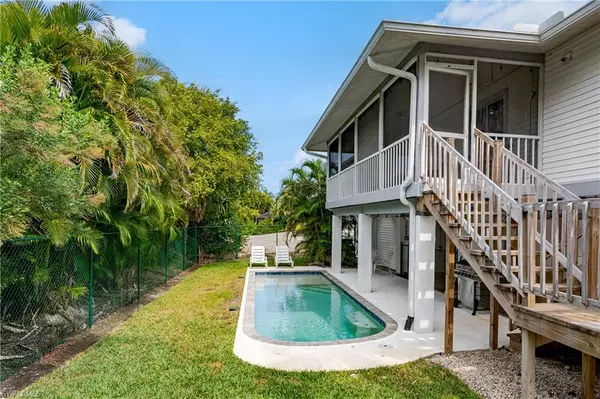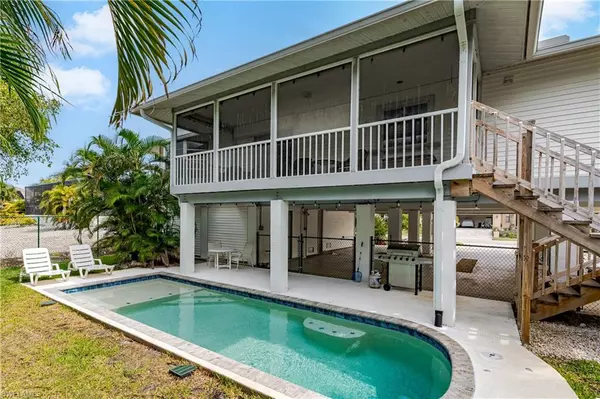3 Beds
2 Baths
2,132 SqFt
3 Beds
2 Baths
2,132 SqFt
Key Details
Property Type Single Family Home
Sub Type Single Family Residence
Listing Status Active
Purchase Type For Sale
Square Footage 2,132 sqft
Price per Sqft $609
Subdivision Marco Island
MLS Listing ID 224014962
Style Florida
Bedrooms 3
Full Baths 2
Originating Board Naples
Year Built 1989
Annual Tax Amount $7,836
Tax Year 2023
Lot Size 8,712 Sqft
Acres 0.2
Property Description
Own your own beach house today!
Location
State FL
County Collier
Area Mi01 - Marco Island
Direction South Collier Blvd to Valley - turn east. Right on Seagrape, left on Amber and right on Swan. Home is on the right.
Rooms
Dining Room Breakfast Bar, Dining - Living
Kitchen Pantry
Interior
Interior Features Split Bedrooms, Great Room, Entrance Foyer, Pantry, Vaulted Ceiling(s), Walk-In Closet(s)
Heating Central Electric
Cooling Ceiling Fan(s), Central Electric
Flooring Carpet, Tile
Window Features Bay Window(s),Sliding,Shutters - Screens/Fabric,Window Coverings
Appliance Dishwasher, Disposal, Dryer, Microwave, Range, Refrigerator/Freezer, Washer
Laundry Inside
Exterior
Exterior Feature Screened Balcony, Sprinkler Auto
Carport Spaces 3
Fence Fenced
Pool In Ground, Electric Heat
Community Features None, No Subdivision
Utilities Available Cable Available
Waterfront Description None
View Y/N No
View None/Other
Roof Type Shingle
Porch Screened Lanai/Porch, Deck
Garage No
Private Pool Yes
Building
Lot Description Regular
Faces South Collier Blvd to Valley - turn east. Right on Seagrape, left on Amber and right on Swan. Home is on the right.
Sewer Assessment Paid
Water Central
Architectural Style Florida
Structure Type Wood Frame,Vinyl Siding
New Construction No
Schools
Elementary Schools Tommie Barfield Elementary
Middle Schools Manatee Middle School
High Schools Lely High School
Others
HOA Fee Include None
Tax ID 57868240000
Ownership Single Family
Security Features Smoke Detector(s),Smoke Detectors
Acceptable Financing Agreement For Deed, Buyer Finance/Cash
Listing Terms Agreement For Deed, Buyer Finance/Cash
GET MORE INFORMATION
Group Founder / Realtor® | License ID: 3102687






