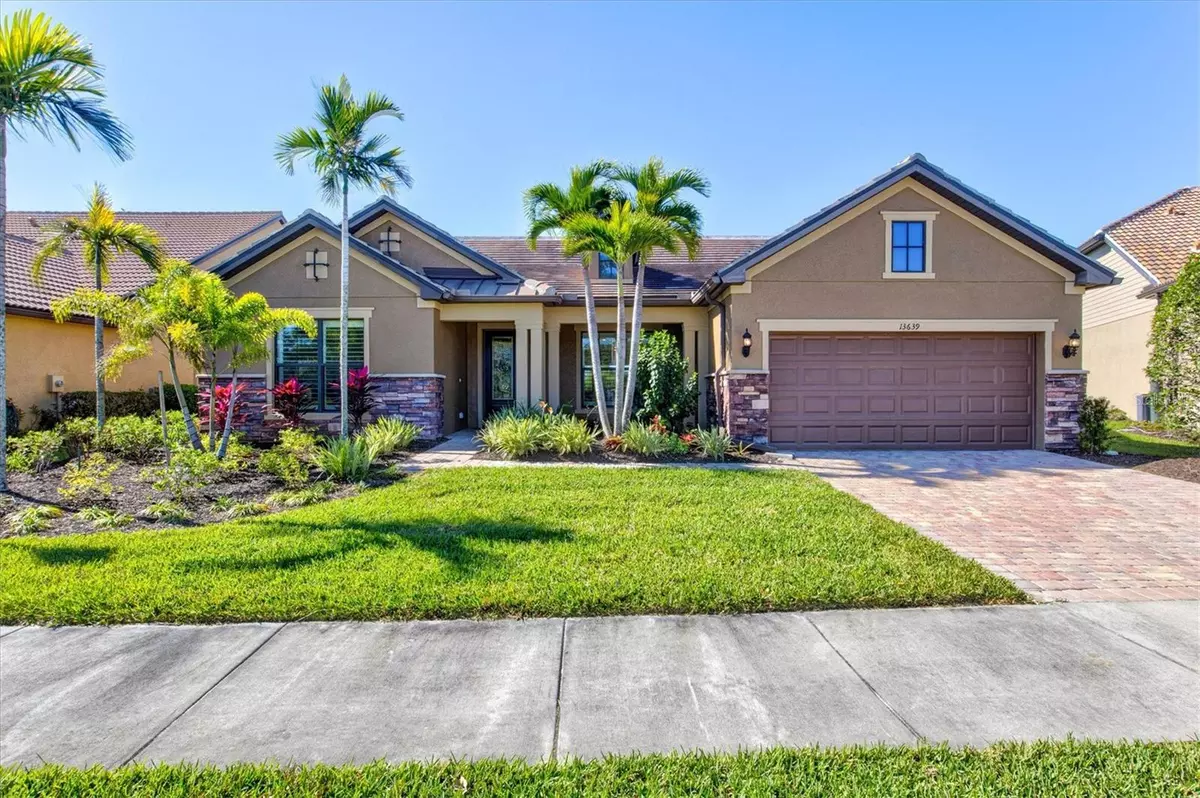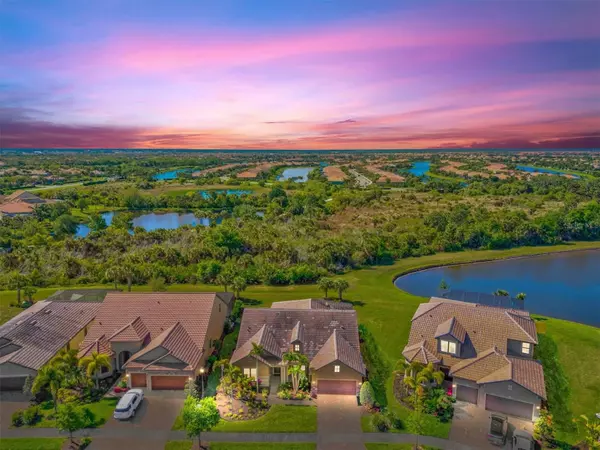3 Beds
3 Baths
2,589 SqFt
3 Beds
3 Baths
2,589 SqFt
Key Details
Property Type Single Family Home
Sub Type Single Family Residence
Listing Status Active
Purchase Type For Sale
Square Footage 2,589 sqft
Price per Sqft $328
Subdivision Islandwalk At The West Village
MLS Listing ID A4604785
Bedrooms 3
Full Baths 2
Half Baths 1
HOA Fees $1,137/qua
HOA Y/N Yes
Originating Board Stellar MLS
Year Built 2014
Annual Tax Amount $11,876
Lot Size 9,147 Sqft
Acres 0.21
Property Description
Upon entry, you're greeted by soaring 10-foot ceilings and flooded with natural light streaming through hurricane impact windows and 8-foot sliding doors, ensuring safety and tranquility during any weather event. The residence underwent a total reconstruction in 2022, from electrical and plumbing to drywall, offering peace of mind and modern convenience. Fresh interior and exterior paint, along with new appliances, enhance the allure of this immaculate home.
The heart of the home is its chef's kitchen, featuring a large cooking island with built-in shelves and seating, complemented by quartz countertops and a reverse osmosis system. All cabinets have been customized, boasting pull-out shelves and soft-close mechanisms, enhancing both functionality and elegance in this culinary space. The adjacent laundry room boasts a sink and chute, adding convenience to everyday chores.
The master suite indulges with tray ceilings, while the master bath impresses with an oversized walk-in shower, built-in bench, and dual sinks.
Outside, a large, oversized lanai invites you to unwind and envision your dream pool overlooking a private conservatory, providing serene privacy in a cul-de-sac setting. Additional golf cart parking with an extended garage caters to your recreational needs, ensuring ample space for your outdoor pursuits.
Residents of this esteemed community enjoy an array of amenities, including internet, cable, lawn maintenance, and access to bocce ball, basketball, pickleball, and tennis courts. Two community pools, fitness centers, and a security guard ensure a vibrant and secure lifestyle.
A short distance away lies Wellen Park, a hub for leisure and recreation, including golf and a country club, easily accessible via a golf cart. Within a 15-minute drive, sandy beaches beckon, while the brand-new Clubhouse campus elevates luxury living with lap pools, a resort pool, fitness facilities, and social spaces for gatherings with neighbors and friends.
In essence, 13639 Salinas St epitomizes the epitome of modern living, offering sophistication, convenience, and a vibrant community lifestyle in the heart of Venice, Florida.
Location
State FL
County Sarasota
Community Islandwalk At The West Village
Zoning V
Interior
Interior Features Ceiling Fans(s), Eat-in Kitchen, In Wall Pest System, Kitchen/Family Room Combo, Open Floorplan, Primary Bedroom Main Floor, Solid Surface Counters, Tray Ceiling(s), Walk-In Closet(s)
Heating Central, Electric
Cooling Central Air
Flooring Carpet, Tile
Fireplace false
Appliance Built-In Oven, Convection Oven, Cooktop, Dishwasher, Disposal, Dryer, Electric Water Heater, Exhaust Fan, Freezer, Kitchen Reverse Osmosis System, Microwave, Refrigerator, Washer, Water Filtration System, Water Purifier, Water Softener
Laundry Inside, Laundry Room
Exterior
Exterior Feature Irrigation System, Rain Gutters, Sidewalk, Sliding Doors
Garage Spaces 2.0
Community Features Buyer Approval Required, Community Mailbox, Deed Restrictions, Gated Community - Guard, Golf Carts OK, Irrigation-Reclaimed Water, Playground, Pool, Sidewalks, Special Community Restrictions
Utilities Available BB/HS Internet Available, Cable Connected, Electricity Connected, Phone Available, Public, Sewer Connected, Sprinkler Meter, Underground Utilities, Water Connected
Amenities Available Basketball Court, Cable TV, Clubhouse, Fitness Center, Gated, Lobby Key Required, Maintenance, Other, Pickleball Court(s), Playground, Pool, Racquetball, Recreation Facilities, Security, Spa/Hot Tub, Tennis Court(s), Trail(s), Vehicle Restrictions, Wheelchair Access
View Y/N Yes
View Trees/Woods
Roof Type Membrane,Tile
Porch Enclosed, Front Porch, Patio, Screened
Attached Garage true
Garage true
Private Pool No
Building
Lot Description Conservation Area, Cul-De-Sac, Near Golf Course, Sidewalk, Paved
Story 1
Entry Level One
Foundation Slab
Lot Size Range 0 to less than 1/4
Builder Name DiVosta
Sewer Public Sewer
Water Public
Structure Type Block,Concrete,Metal Frame,Stucco
New Construction false
Schools
Elementary Schools Taylor Ranch Elementary
Middle Schools Venice Area Middle
High Schools Venice Senior High
Others
Pets Allowed Yes
HOA Fee Include Guard - 24 Hour,Cable TV,Pool,Internet,Maintenance Structure,Maintenance Grounds,Management,Security
Senior Community No
Ownership Fee Simple
Monthly Total Fees $379
Acceptable Financing Cash, FHA, VA Loan
Membership Fee Required Required
Listing Terms Cash, FHA, VA Loan
Special Listing Condition None

GET MORE INFORMATION
Group Founder / Realtor® | License ID: 3102687






