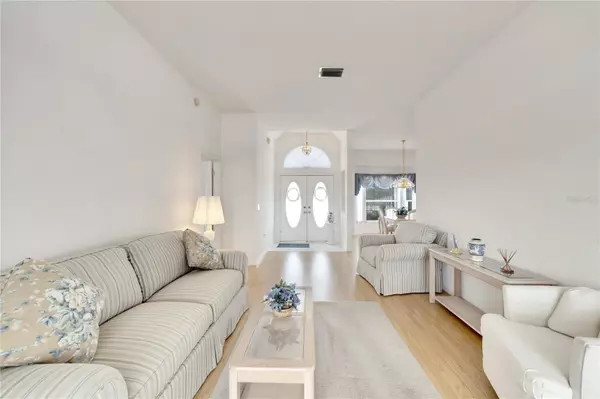3 Beds
2 Baths
2,332 SqFt
3 Beds
2 Baths
2,332 SqFt
OPEN HOUSE
Sun Jan 05, 11:00am - 2:00pm
Key Details
Property Type Single Family Home
Sub Type Single Family Residence
Listing Status Active
Purchase Type For Sale
Square Footage 2,332 sqft
Price per Sqft $180
Subdivision The Oaks
MLS Listing ID T3504734
Bedrooms 3
Full Baths 2
HOA Fees $50/ann
HOA Y/N Yes
Originating Board Stellar MLS
Year Built 1995
Annual Tax Amount $2,600
Lot Size 0.500 Acres
Acres 0.5
Property Description
A highlight of this property is the refreshing pool, perfect for those hot summer days and weekend gatherings. The extra pool storage ensures easy organization of pool equipment and supplies.
With a recently replaced two-year-old roof, BRAND NEW AC unit (05/2024), and BRAND NEW WATER HEATER (10/2024), this home offers peace of mind and protection from the elements. While the interior could benefit from some light updating, it provides a fantastic opportunity to personalize and make it your own.
The low HOA fees add to the appeal of this property, allowing you to enjoy the benefits of the neighborhood without breaking the bank. Additional guest parking on the driveway ensures that your visitors feel welcome and accommodated.
This home needs light updates but all in all is move-in ready. The built-in shelving in the family room adds a touch of elegance and functionality to the space.
Don't miss out on the chance to own this wonderful home in a peaceful neighborhood with convenient amenities. Schedule your showing today and envision the possibilities!
Location
State FL
County Hernando
Community The Oaks
Zoning R1C
Interior
Interior Features Built-in Features, Ceiling Fans(s), Eat-in Kitchen, Primary Bedroom Main Floor, Walk-In Closet(s), Window Treatments
Heating Central, Gas
Cooling Central Air
Flooring Carpet, Laminate, Tile
Fireplace false
Appliance Convection Oven, Dishwasher, Disposal, Dryer, Microwave, Range, Refrigerator, Washer
Laundry Inside, Laundry Room
Exterior
Exterior Feature Lighting, Rain Gutters, Sidewalk
Parking Features Driveway, Garage Faces Side
Garage Spaces 2.0
Pool In Ground, Screen Enclosure
Community Features Community Mailbox, Deed Restrictions
Utilities Available Cable Available, Electricity Connected, Natural Gas Connected, Phone Available, Water Connected
Roof Type Shingle
Attached Garage true
Garage true
Private Pool Yes
Building
Lot Description Corner Lot
Entry Level One
Foundation Slab
Lot Size Range 1/2 to less than 1
Sewer Septic Tank
Water Public
Structure Type Block,Stucco
New Construction false
Others
Pets Allowed Cats OK, Dogs OK, Yes
Senior Community No
Ownership Fee Simple
Monthly Total Fees $4
Acceptable Financing Cash, Conventional, FHA, VA Loan
Membership Fee Required Required
Listing Terms Cash, Conventional, FHA, VA Loan
Special Listing Condition None

GET MORE INFORMATION
Group Founder / Realtor® | License ID: 3102687






