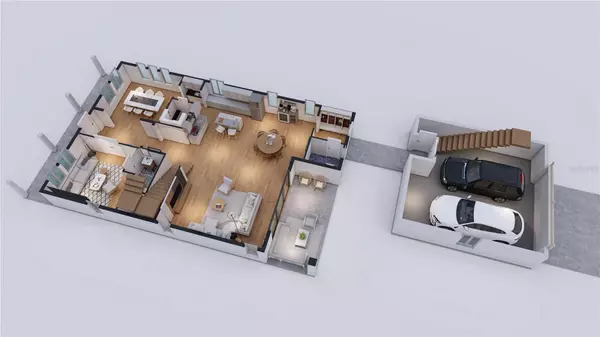4 Beds
5 Baths
3,613 SqFt
4 Beds
5 Baths
3,613 SqFt
Key Details
Property Type Single Family Home
Sub Type Single Family Residence
Listing Status Pending
Purchase Type For Sale
Square Footage 3,613 sqft
Price per Sqft $413
Subdivision Spring Hill Rev
MLS Listing ID U8220692
Bedrooms 4
Full Baths 4
Half Baths 1
Construction Status Other Contract Contingencies
HOA Y/N No
Originating Board Stellar MLS
Year Built 1942
Annual Tax Amount $1,010
Lot Size 6,534 Sqft
Acres 0.15
Lot Dimensions 50x130
Property Description
Location
State FL
County Pinellas
Community Spring Hill Rev
Direction N
Rooms
Other Rooms Den/Library/Office, Garage Apartment, Inside Utility, Loft
Interior
Interior Features Crown Molding, High Ceilings, Kitchen/Family Room Combo, Open Floorplan, PrimaryBedroom Upstairs, Solid Wood Cabinets, Stone Counters, Thermostat, Walk-In Closet(s)
Heating Central, Electric, Heat Pump
Cooling Central Air
Flooring Hardwood, Tile
Fireplace false
Appliance Convection Oven, Dishwasher, Disposal, Electric Water Heater, Microwave, Range, Range Hood, Refrigerator
Laundry Inside, Laundry Room, Upper Level
Exterior
Exterior Feature Lighting, Sidewalk
Garage Spaces 2.0
Utilities Available BB/HS Internet Available, Electricity Connected, Natural Gas Available, Public, Sewer Connected, Water Connected
Roof Type Shingle
Attached Garage false
Garage true
Private Pool No
Building
Story 2
Entry Level Two
Foundation Slab
Lot Size Range 0 to less than 1/4
Builder Name Mobley Homes Custom
Sewer Public Sewer
Water Public
Structure Type Block,HardiPlank Type,Wood Frame
New Construction true
Construction Status Other Contract Contingencies
Others
Senior Community No
Ownership Fee Simple
Acceptable Financing Cash, Conventional
Listing Terms Cash, Conventional
Special Listing Condition None

GET MORE INFORMATION
Group Founder / Realtor® | License ID: 3102687






