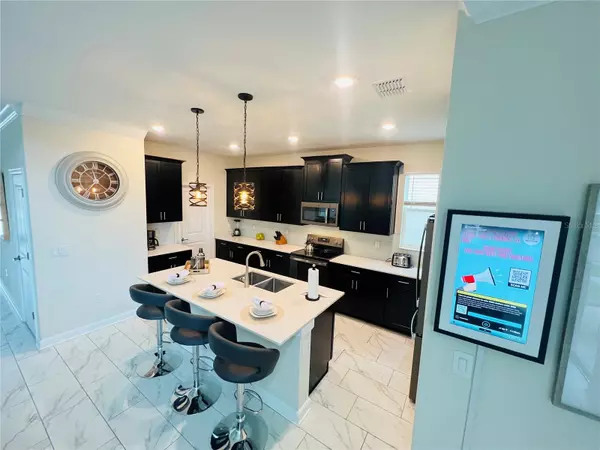5 Beds
5 Baths
3,081 SqFt
5 Beds
5 Baths
3,081 SqFt
Key Details
Property Type Single Family Home
Sub Type Single Family Residence
Listing Status Active
Purchase Type For Sale
Square Footage 3,081 sqft
Price per Sqft $192
Subdivision Stoneybrook South North Pcl-Ph
MLS Listing ID O6096944
Bedrooms 5
Full Baths 5
HOA Fees $385/mo
HOA Y/N Yes
Originating Board Stellar MLS
Year Built 2021
Annual Tax Amount $9,255
Lot Size 5,662 Sqft
Acres 0.13
Property Description
Note that the property was rented with long term tenants that didn't allow to show it. The house is in excellent conditions.
EASY TO SHOW!
Location
State FL
County Osceola
Community Stoneybrook South North Pcl-Ph
Zoning –
Rooms
Other Rooms Family Room, Media Room
Interior
Interior Features Kitchen/Family Room Combo, Thermostat, Walk-In Closet(s)
Heating Electric
Cooling Central Air
Flooring Carpet, Ceramic Tile, Concrete
Furnishings Furnished
Fireplace false
Appliance Built-In Oven, Dishwasher, Dryer, Freezer, Microwave
Laundry Inside, Laundry Room
Exterior
Exterior Feature Sidewalk, Tennis Court(s)
Garage Spaces 1.0
Pool In Ground
Community Features Fitness Center, Golf, Park, Pool, Tennis Courts
Utilities Available BB/HS Internet Available, Cable Available, Electricity Available, Electricity Connected
Amenities Available Fitness Center, Gated
View Y/N Yes
Water Access Yes
Water Access Desc Lake
View Garden, Golf Course, Trees/Woods, Water
Roof Type Shingle
Attached Garage true
Garage true
Private Pool Yes
Building
Lot Description Paved, Private
Story 2
Entry Level Two
Foundation Block
Lot Size Range 0 to less than 1/4
Builder Name Lennar
Sewer Public Sewer
Water Public
Structure Type Block,Concrete,Stucco
New Construction false
Schools
Elementary Schools Ventura Elem
Middle Schools West Side
High Schools Celebration High
Others
Pets Allowed Yes
Senior Community No
Ownership Fee Simple
Monthly Total Fees $447
Acceptable Financing Cash, Conventional, FHA, Other, USDA Loan, VA Loan
Membership Fee Required Required
Listing Terms Cash, Conventional, FHA, Other, USDA Loan, VA Loan
Special Listing Condition None

GET MORE INFORMATION
Group Founder / Realtor® | License ID: 3102687






